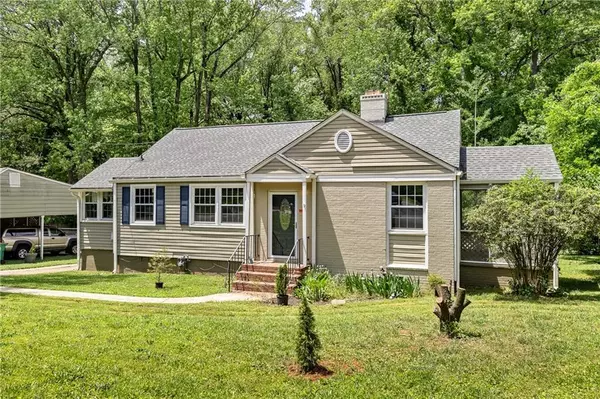For more information regarding the value of a property, please contact us for a free consultation.
Key Details
Sold Price $350,000
Property Type Single Family Home
Sub Type Single Family Residence
Listing Status Sold
Purchase Type For Sale
Square Footage 1,178 sqft
Price per Sqft $297
Subdivision Midway Woods
MLS Listing ID 7041466
Sold Date 06/02/22
Style Cottage
Bedrooms 3
Full Baths 1
Construction Status Resale
HOA Y/N No
Year Built 1948
Annual Tax Amount $3,961
Tax Year 2021
Lot Size 0.900 Acres
Acres 0.9
Property Description
Sweet Midway Woods cottage on nearly an acre lot, ready to move right in! Features a charming living room with fireplace, dedicated dining room, updated kitchen, lovely screened-in side porch, hardwood floors and newer windows which fill the home with natural light. Three true bedrooms and an updated yet classic bathroom. Freshly painted throughout. The backyard extends much farther back than meets the eye. Enjoy a 2-car carport and a massive workshop/shed with electricity. Conveniently located close to grocery stores and shopping, downtown Decatur shops & restaurants, greenspace of Legacy and Dearborn parks, and I-20.
Location
State GA
County Dekalb
Lake Name None
Rooms
Bedroom Description Master on Main
Other Rooms Shed(s), Workshop
Basement Crawl Space
Main Level Bedrooms 3
Dining Room Separate Dining Room
Bedroom Disappearing Attic Stairs
Interior
Interior Features Disappearing Attic Stairs
Heating Forced Air, Natural Gas
Cooling Ceiling Fan(s), Central Air
Flooring Hardwood
Fireplaces Number 1
Fireplaces Type Living Room
Window Features Double Pane Windows, Insulated Windows
Appliance Dishwasher, Gas Range, Microwave
Laundry In Kitchen
Exterior
Exterior Feature Private Front Entry, Private Rear Entry, Private Yard
Parking Features Carport, Driveway
Fence Back Yard, Chain Link, Fenced
Pool None
Community Features Near Marta, Near Schools, Near Shopping, Near Trails/Greenway, Park
Utilities Available Cable Available, Electricity Available, Natural Gas Available, Sewer Available, Water Available
Waterfront Description None
View Other
Roof Type Composition
Street Surface Other
Accessibility None
Handicap Access None
Porch Patio, Screened
Total Parking Spaces 2
Building
Lot Description Back Yard, Corner Lot, Front Yard, Sloped, Wooded
Story One
Foundation None
Sewer Public Sewer
Water Public
Architectural Style Cottage
Level or Stories One
Structure Type Vinyl Siding
New Construction No
Construction Status Resale
Schools
Elementary Schools Avondale
Middle Schools Druid Hills
High Schools Druid Hills
Others
Senior Community no
Restrictions false
Tax ID 15 216 12 032
Special Listing Condition None
Read Less Info
Want to know what your home might be worth? Contact us for a FREE valuation!

Our team is ready to help you sell your home for the highest possible price ASAP

Bought with Compass





