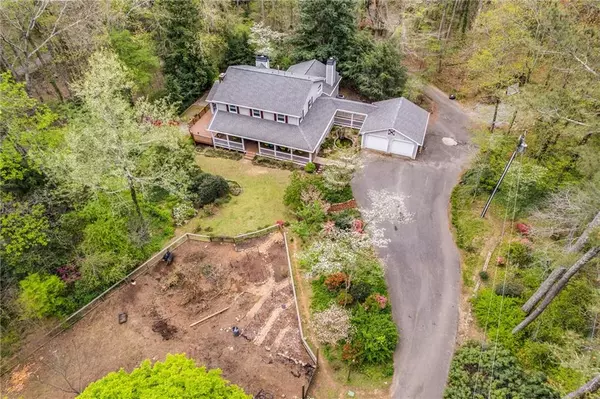For more information regarding the value of a property, please contact us for a free consultation.
Key Details
Sold Price $860,000
Property Type Single Family Home
Sub Type Single Family Residence
Listing Status Sold
Purchase Type For Sale
Square Footage 3,617 sqft
Price per Sqft $237
MLS Listing ID 7034309
Sold Date 06/02/22
Style Traditional
Bedrooms 5
Full Baths 4
Half Baths 1
Construction Status Resale
HOA Y/N No
Year Built 1978
Annual Tax Amount $5,068
Tax Year 2021
Lot Size 6.457 Acres
Acres 6.457
Property Description
Bring your chickens, your hobbies, your garden gloves and your aspirations of owning the most perfect piece of nature. Spectacular acreage on Haw Creek let's you flee the city but not the conveniences of everyday life and settle into your own 6.48+/- acre nature preserve. Just a stone's throw from GA400 and Lake Lanier. Move right in to the storybook home, featuring a wraparound porch with a view of the vegetable garden, perfect for morning coffee and afternoon sweet tea. Several living spaces on the first floor include a great room with a statement-making fireplace, an updated kitchen, fireside front room and an all-season sun room. A guest room with en suite bath on the main floor is one of five bedrooms. Upstairs is master and two secondary rooms. Master bedroom has vaulted ceilings, a dreamy fireplace and additional balcony overlooking the property. The master bath is expansive and full of natural light. Downstairs, the basement can be it's own living quarters with bedroom, bathroom and another all-season sunroom. But really, this is your chance to live in your own wonderland of nature. The property is fully fenced and gated and has several pens in place. There are walking trails throughout and the most perfect swimming hole in Haw Creek!But really, this is your chance to live in your own wonderland of nature and Certified Natural Habitat. The property is fully fenced and gated and has several pens in place. There are walking trails throughout and the most perfect swimming hole in Haw Creek!
Location
State GA
County Forsyth
Lake Name None
Rooms
Bedroom Description Roommate Floor Plan
Other Rooms RV/Boat Storage, Shed(s), Workshop, Other
Basement Daylight, Exterior Entry, Finished
Main Level Bedrooms 1
Dining Room Seats 12+, Other
Bedroom Bookcases, Cathedral Ceiling(s), Disappearing Attic Stairs, Double Vanity, High Speed Internet, Walk-In Closet(s), Wet Bar
Interior
Interior Features Bookcases, Cathedral Ceiling(s), Disappearing Attic Stairs, Double Vanity, High Speed Internet, Walk-In Closet(s), Wet Bar
Heating Electric, Natural Gas, Zoned
Cooling Ceiling Fan(s), Central Air, Zoned
Flooring Carpet, Ceramic Tile, Hardwood
Fireplaces Number 3
Fireplaces Type Living Room, Master Bedroom, Other Room
Window Features None
Appliance Dishwasher, Electric Cooktop, Electric Oven, Microwave, Refrigerator
Laundry In Basement
Exterior
Exterior Feature Balcony, Garden, Private Yard, Storage
Parking Features Detached, Driveway, Garage
Garage Spaces 2.0
Fence Chain Link
Pool None
Community Features None
Utilities Available Cable Available, Electricity Available, Natural Gas Available
Waterfront Description Creek, Stream
View Trees/Woods, Water
Roof Type Composition
Street Surface Asphalt
Accessibility None
Handicap Access None
Porch Covered, Deck, Enclosed, Front Porch, Patio, Rear Porch
Total Parking Spaces 2
Building
Lot Description Creek On Lot, Farm, Front Yard, Landscaped, Private, Wooded
Story Two
Foundation Concrete Perimeter
Sewer Septic Tank
Water Public
Architectural Style Traditional
Level or Stories Two
Structure Type Cedar, Frame
New Construction No
Construction Status Resale
Schools
Elementary Schools Mashburn
Middle Schools Lakeside - Forsyth
High Schools Forsyth Central
Others
Senior Community no
Restrictions false
Tax ID 225 037
Special Listing Condition None
Read Less Info
Want to know what your home might be worth? Contact us for a FREE valuation!

Our team is ready to help you sell your home for the highest possible price ASAP

Bought with EXP Realty, LLC.





