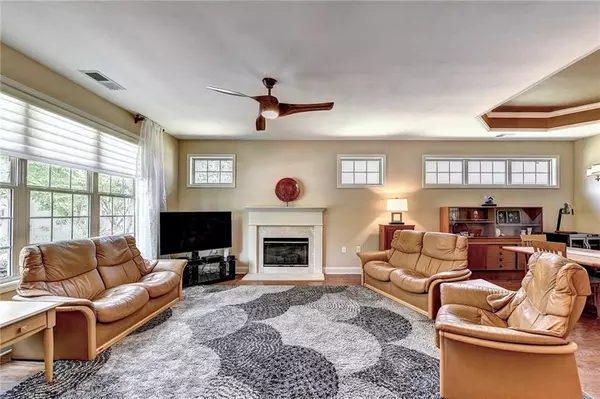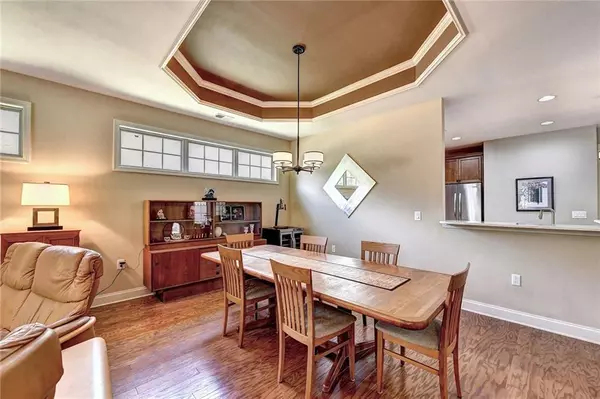For more information regarding the value of a property, please contact us for a free consultation.
Key Details
Sold Price $515,000
Property Type Single Family Home
Sub Type Single Family Residence
Listing Status Sold
Purchase Type For Sale
Square Footage 1,873 sqft
Price per Sqft $274
Subdivision The Orchards Of Brannon Oak Farm
MLS Listing ID 7037530
Sold Date 06/03/22
Style Traditional
Bedrooms 3
Full Baths 2
Construction Status Resale
HOA Y/N Yes
Year Built 2013
Annual Tax Amount $887
Tax Year 2021
Lot Size 9,147 Sqft
Acres 0.21
Property Description
Rare opportunity to purchase a single-family Detached Courtyard-Ranch home in The Orchards of Brannon Oak Farm a 55+ Community. Meticulously maintained home and move-in ready. Attached two-car garage with a Custom Storage system or bike racks and fold-down workbench and a walk-up attic with extended flooring space. As you enter the foyer of the home you will find a spacious and Open floor plan with plenty of natural light opening on to screened-in tiled lanai with Cool-Screens. This customized three bedroom and two bathroom home offers many upgrades: Sunbrella motorized awning over patio, gutter covers, exterior sprinkler system, upgraded HVAC, foam insulation, updated kitchen with quartz countertop, Bosch dishwasher, 30” Wolf cooktop, Dacor Microwave and Wall Oven, custom closets throughout, custom Hunter Douglas shade, frameless glass shower, moon tunnels, and lush landscaping. The community offers maintenance-free living in addition to a resort-style pool, fitness center, clubhouse, and activities. Conveniently located to GA-400, hospitals, shopping, and dining. A lock-and-go lifestyle.
Location
State GA
County Forsyth
Lake Name None
Rooms
Bedroom Description Master on Main, Split Bedroom Plan
Other Rooms None
Basement None
Main Level Bedrooms 3
Dining Room Open Concept
Bedroom Entrance Foyer, High Ceilings 9 ft Lower, High Speed Internet, Permanent Attic Stairs, Walk-In Closet(s)
Interior
Interior Features Entrance Foyer, High Ceilings 9 ft Lower, High Speed Internet, Permanent Attic Stairs, Walk-In Closet(s)
Heating Forced Air, Natural Gas
Cooling Ceiling Fan(s), Central Air
Flooring Ceramic Tile, Hardwood
Fireplaces Number 1
Fireplaces Type Factory Built, Gas Log, Gas Starter, Glass Doors, Living Room
Window Features Insulated Windows
Appliance Dishwasher, Disposal, Gas Oven, Gas Range, Gas Water Heater, Microwave, Range Hood, Self Cleaning Oven
Laundry In Hall, Main Level
Exterior
Exterior Feature Awning(s), Garden, Private Front Entry, Private Yard
Parking Features Garage, Garage Door Opener, Garage Faces Front, Kitchen Level, Level Driveway
Garage Spaces 2.0
Fence None
Pool None
Community Features Clubhouse, Homeowners Assoc, Near Schools, Near Shopping
Utilities Available Electricity Available, Natural Gas Available, Phone Available, Sewer Available, Underground Utilities, Water Available
Waterfront Description None
View City
Roof Type Composition, Shingle
Street Surface None
Accessibility Accessible Entrance
Handicap Access Accessible Entrance
Porch Front Porch, Patio, Screened, Side Porch
Total Parking Spaces 2
Building
Lot Description Back Yard, Front Yard, Landscaped, Level
Story One
Foundation Slab
Sewer Public Sewer
Water Public
Architectural Style Traditional
Level or Stories One
Structure Type Brick Front, Cement Siding
New Construction No
Construction Status Resale
Schools
Elementary Schools Shiloh Point
Middle Schools Piney Grove
High Schools South Forsyth
Others
HOA Fee Include Maintenance Grounds, Trash
Senior Community yes
Restrictions false
Tax ID 108 327
Financing no
Special Listing Condition None
Read Less Info
Want to know what your home might be worth? Contact us for a FREE valuation!

Our team is ready to help you sell your home for the highest possible price ASAP

Bought with Ansley Real Estate





