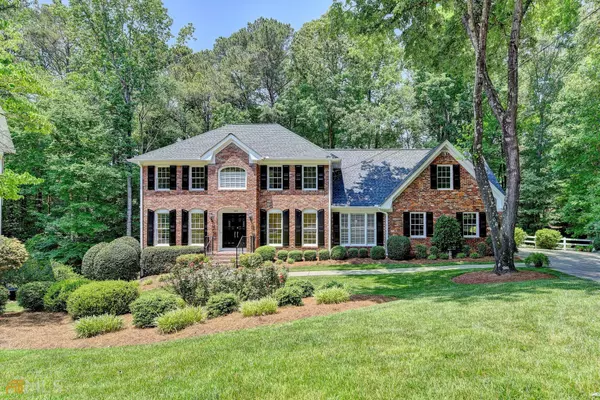For more information regarding the value of a property, please contact us for a free consultation.
Key Details
Sold Price $600,000
Property Type Single Family Home
Sub Type Single Family Residence
Listing Status Sold
Purchase Type For Sale
Square Footage 4,237 sqft
Price per Sqft $141
Subdivision Peachtree Station
MLS Listing ID 10049417
Sold Date 06/10/22
Style Brick 3 Side,Traditional
Bedrooms 4
Full Baths 3
Half Baths 1
HOA Fees $85
HOA Y/N Yes
Originating Board Georgia MLS 2
Year Built 1981
Annual Tax Amount $1,475
Tax Year 2021
Lot Size 0.400 Acres
Acres 0.4
Lot Dimensions 17424
Property Description
Wonderful Opportunity to Live in Peachtree Station. Brick Home on Cul-de-sac Lovingly Maintained by Original Owner. We Have a Copy of the Original House Plans Showing This Unique Floorplan with Spacious Master Suite Featuring 2 Large Closets and Oversized Laundry Room with Laundry Sink Next to the Master. 3 Secondary Bedrooms with 2 Secondary Baths all with Large Closets and Ceiling Fans. Fireside Family Room with Double Doors to Living Room. Large Kitchen with Peninsula, Separate Pantry and Breakfast Room. Finished Basement with Fireplace and Two Finished Rooms Perfect for Media Room, Office, Flex Space. Screen Porch and Deck Overlooking Fabulous Backyard. Newer Architectural Roof, Hot Water Heater and AC Systems. Home is on a Beautiful Cul-de-sac with a Side Entry Garage. Very Active Swim/Tennis/Clubhouse/Playground Neighborhood (Optional). Top-Rated Simpson Elementary School Plus Paul Duke STEM High School is Minutes Away. Other Excellent Public, Charter and Private School Choices Nearby. Easy Walk to the Shops and Restaurants at the Forum and the Peachtree Corners Town Center.
Location
State GA
County Gwinnett
Rooms
Basement Daylight, Interior Entry, Exterior Entry, Finished, Full
Dining Room Seats 12+, Separate Room
Bedroom Bookcases,Double Vanity,Soaking Tub,Separate Shower,Tile Bath,Walk-In Closet(s)
Interior
Interior Features Bookcases, Double Vanity, Soaking Tub, Separate Shower, Tile Bath, Walk-In Closet(s)
Heating Natural Gas, Central
Cooling Ceiling Fan(s), Central Air
Flooring Hardwood, Tile, Carpet
Fireplaces Type Basement, Family Room, Gas Starter, Masonry, Gas Log
Fireplace Yes
Appliance Gas Water Heater, Dryer, Dishwasher, Double Oven, Disposal, Microwave, Refrigerator
Laundry Upper Level
Exterior
Parking Features Garage Door Opener, Garage, Kitchen Level, Side/Rear Entrance
Community Features Clubhouse, Playground, Pool, Street Lights, Swim Team, Tennis Team, Near Public Transport, Walk To Schools, Near Shopping
Utilities Available Cable Available, Sewer Connected, Electricity Available, High Speed Internet, Natural Gas Available, Phone Available, Sewer Available, Water Available
View Y/N No
Roof Type Composition
Garage Yes
Private Pool No
Building
Lot Description Cul-De-Sac, Level, Private
Faces Peachtree Parkway North, LEFT on Peachtree Corners Circle at the Forum, RIGHT on West Jones Bridge, LEFT on Colbert Trail. All the Way to the Cul-de-sac (Pass through Clinchfield).
Foundation Slab
Sewer Public Sewer
Water Public
Structure Type Brick
New Construction No
Schools
Elementary Schools Simpson
Middle Schools Pinckneyville
High Schools Norcross
Others
HOA Fee Include None
Tax ID R6316 126
Security Features Smoke Detector(s)
Special Listing Condition Resale
Read Less Info
Want to know what your home might be worth? Contact us for a FREE valuation!

Our team is ready to help you sell your home for the highest possible price ASAP

© 2025 Georgia Multiple Listing Service. All Rights Reserved.





