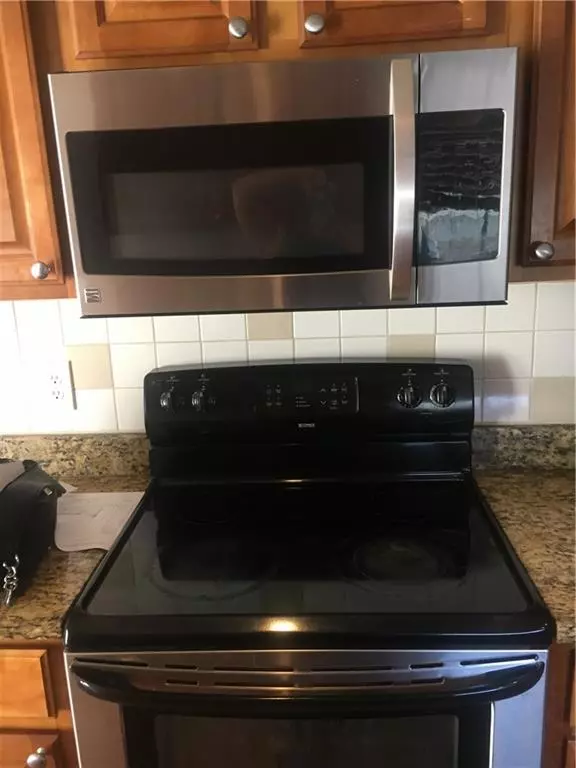For more information regarding the value of a property, please contact us for a free consultation.
Key Details
Sold Price $252,500
Property Type Townhouse
Sub Type Townhouse
Listing Status Sold
Purchase Type For Sale
Square Footage 1,434 sqft
Price per Sqft $176
Subdivision Highgate
MLS Listing ID 7020177
Sold Date 06/10/22
Style Townhouse
Bedrooms 3
Full Baths 2
Half Baths 1
Construction Status Resale
HOA Fees $302
HOA Y/N Yes
Year Built 1971
Annual Tax Amount $2,455
Tax Year 2021
Lot Size 1,433 Sqft
Acres 0.0329
Property Description
Location! Location! Location! Spacious Beautiful 3 Bedroom/ 2.5 Bathroom Townhome in Highgate at Sandy Springs!! Back on Market due to no fault of Seller! Buyer had a financing issue the day before closing. Professional pictures coming soon! Tenants moved out this weekend. (Current pictures taken before tenants moved in) Oversized living room/family room. Beautiful Kitchen with Granite Counter tops, Stainless Steel appliances, and stained cabinets. Roommate Floor plan. Master Suite with His and Her Closets and Master Bath. Both additional bedrooms have walk-in closets. Community features gorgeous swimming pool, clubhouse, fitness room, and business center. Townhome Building D is located closest to the pool and amenities. Townhome has one assigned parking space (37) and there are many unassigned (visitor) parking spaces close by the building and in the neighborhood. Minutes to 285, 400, Perimeter Mall, Trader Joe's, shopping, and restaurants. (ictures on listing were taken prior to current tenants moving in.) Welcome Home!
Location
State GA
County Fulton
Lake Name None
Rooms
Bedroom Description Roommate Floor Plan, Split Bedroom Plan
Other Rooms Pool House
Basement None
Dining Room Great Room
Bedroom High Speed Internet, His and Hers Closets, Walk-In Closet(s)
Interior
Interior Features High Speed Internet, His and Hers Closets, Walk-In Closet(s)
Heating Central, Electric
Cooling Ceiling Fan(s), Central Air
Flooring Carpet, Hardwood
Fireplaces Type None
Window Features None
Appliance Dishwasher, Disposal, Dryer, Electric Range, Gas Water Heater, Microwave, Range Hood, Refrigerator, Washer
Laundry In Bathroom
Exterior
Exterior Feature Other
Parking Features Assigned, Parking Lot, Unassigned
Fence None
Pool In Ground
Community Features Clubhouse, Fitness Center, Gated, Homeowners Assoc, Meeting Room, Near Marta, Near Schools, Near Shopping, Near Trails/Greenway, Pool, Street Lights
Utilities Available Cable Available, Electricity Available, Natural Gas Available
Waterfront Description None
View City
Roof Type Composition
Street Surface Asphalt
Accessibility None
Handicap Access None
Porch Patio
Total Parking Spaces 1
Private Pool false
Building
Lot Description Landscaped
Story Two
Foundation Slab
Sewer Public Sewer
Water Public
Architectural Style Townhouse
Level or Stories Two
Structure Type Brick Front
New Construction No
Construction Status Resale
Schools
Elementary Schools Spalding Drive
Middle Schools Ridgeview Charter
High Schools Riverwood International Charter
Others
Senior Community no
Restrictions true
Tax ID 17 0073 LL1468
Ownership Condominium
Acceptable Financing Cash, Conventional
Listing Terms Cash, Conventional
Financing no
Special Listing Condition None
Read Less Info
Want to know what your home might be worth? Contact us for a FREE valuation!

Our team is ready to help you sell your home for the highest possible price ASAP

Bought with Coldwell Banker Realty





