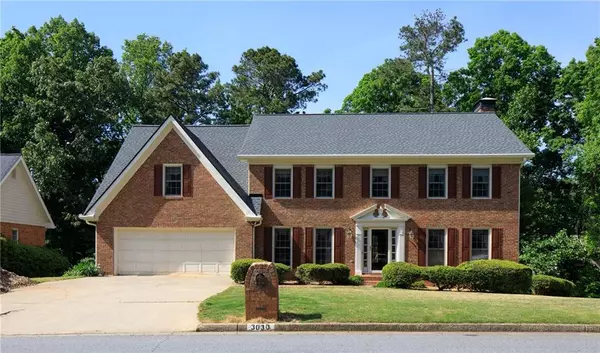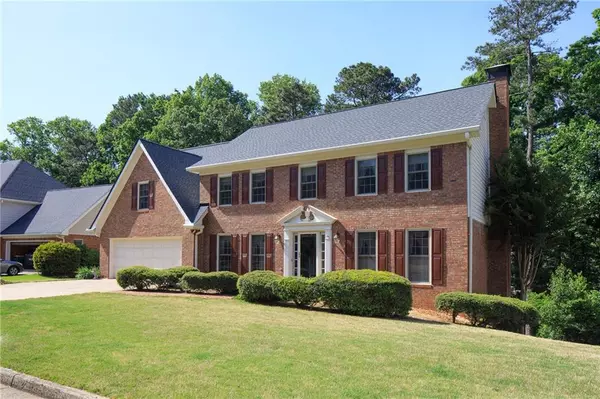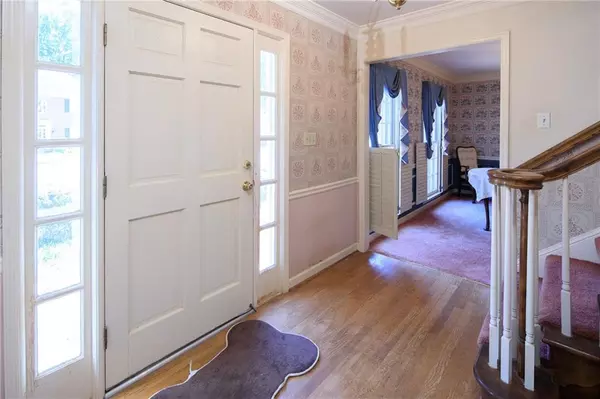For more information regarding the value of a property, please contact us for a free consultation.
Key Details
Sold Price $520,000
Property Type Single Family Home
Sub Type Single Family Residence
Listing Status Sold
Purchase Type For Sale
Square Footage 3,297 sqft
Price per Sqft $157
Subdivision Mayfair
MLS Listing ID 7045448
Sold Date 06/17/22
Style Traditional
Bedrooms 4
Full Baths 2
Half Baths 1
Construction Status Resale
HOA Fees $800
HOA Y/N Yes
Year Built 1986
Annual Tax Amount $4,305
Tax Year 2021
Lot Size 0.462 Acres
Acres 0.4616
Property Description
Welcome to this 4bed 3 bath home in the popular Mayfair Subdivision! This home boasts a private dining room and study. Large family room has windows overlooking the newly renovated deck and a cozy fireplace. Kitchen features an island with 2 skylights and windows to let in lots of natural light. Breakfast area sits right off the kitchen and also overlooks the deck. The upstairs includes a LARGE master suite and 3 additional bedrooms with a large full bath. The basement is partially redone with a walkout entrance and lots of windows! Come add your final touches and make it your own. The lot has a dog run, private fenced area that can be used for a firepit, garden or child's play area...This home has been well maintained and will allow you to put your personal touches into the updating of your choice!!! Come see what the possibilities offer YOU!!!
Location
State GA
County Fulton
Lake Name None
Rooms
Bedroom Description Oversized Master, Sitting Room
Other Rooms None
Basement Daylight, Exterior Entry, Full, Interior Entry
Dining Room Separate Dining Room
Bedroom Disappearing Attic Stairs, High Ceilings 9 ft Main, High Ceilings 9 ft Upper, His and Hers Closets, Walk-In Closet(s)
Interior
Interior Features Disappearing Attic Stairs, High Ceilings 9 ft Main, High Ceilings 9 ft Upper, His and Hers Closets, Walk-In Closet(s)
Heating Forced Air
Cooling Central Air
Flooring Carpet
Fireplaces Number 2
Fireplaces Type Basement, Family Room, Gas Starter
Window Features Skylight(s)
Appliance Double Oven, Electric Oven, Gas Water Heater, Refrigerator
Laundry Laundry Room, Main Level
Exterior
Exterior Feature Private Front Entry, Private Rear Entry, Private Yard, Rear Stairs
Parking Features Garage
Garage Spaces 2.0
Fence Back Yard, Chain Link, Wood
Pool None
Community Features Homeowners Assoc, Pool, Tennis Court(s)
Utilities Available Cable Available, Electricity Available, Natural Gas Available, Sewer Available, Water Available
Waterfront Description None
View Trees/Woods
Roof Type Composition, Shingle
Street Surface Paved
Accessibility None
Handicap Access None
Porch Deck
Total Parking Spaces 2
Building
Lot Description Back Yard, Front Yard, Landscaped, Sloped
Story Two
Foundation None
Sewer Public Sewer
Water Public
Architectural Style Traditional
Level or Stories Two
Structure Type Brick 3 Sides
New Construction No
Construction Status Resale
Schools
Elementary Schools Hillside
Middle Schools Haynes Bridge
High Schools Centennial
Others
HOA Fee Include Swim/Tennis
Senior Community no
Restrictions false
Tax ID 12 305308380292
Special Listing Condition None
Read Less Info
Want to know what your home might be worth? Contact us for a FREE valuation!

Our team is ready to help you sell your home for the highest possible price ASAP

Bought with Keller Williams Realty Atl Perimeter
GET MORE INFORMATION






