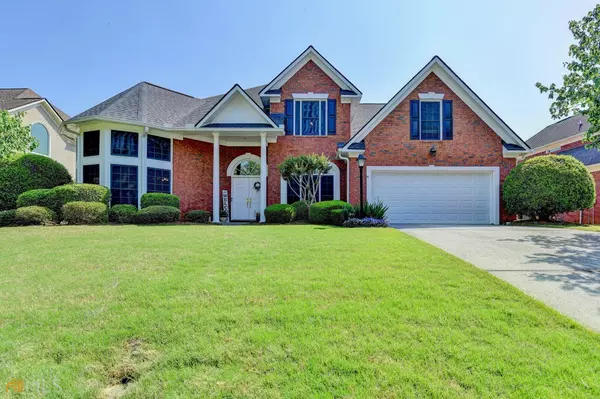For more information regarding the value of a property, please contact us for a free consultation.
Key Details
Sold Price $665,000
Property Type Single Family Home
Sub Type Single Family Residence
Listing Status Sold
Purchase Type For Sale
Square Footage 3,581 sqft
Price per Sqft $185
Subdivision Highcroft
MLS Listing ID 10044021
Sold Date 06/20/22
Style Brick 3 Side,Traditional
Bedrooms 5
Full Baths 4
HOA Fees $880
HOA Y/N Yes
Originating Board Georgia MLS 2
Year Built 1999
Annual Tax Amount $5,782
Tax Year 2021
Lot Size 9,147 Sqft
Acres 0.21
Lot Dimensions 9147.6
Property Description
Here's your chance to be in Beautiful Peachtree Corners, a little over a mile from Town Center with sidewalks all the way! This lovely brick Home has a Huge White Kitchen with Granite, Glass tile Backsplash, Island, and Large Pantry with adjustable shelving. Double Oven, Dishwasher, Refrigerator, wine fridge and microwave stay, tons of cabinets with pull outs and under counter lighting. Open to family room and Breakfast room. Built-In cut-through makes it so easy to Entertain guests. Oversized family Room with newer carpet, stone fireplace, and a wall of windows for tons of natural light. Unique Dining Room with seating for 10-12. Playroom/Office off Beautiful 2-Story Foyer. Bedroom on Main with Full Bath, would be a great In-law suite. Laundry Conveniently off Kitchen with drop off area for Kiddos, Beadboard, tile, and cabinets. Beautiful Double Stairway with Hardwoods. Upstairs has 4 Bedrooms and 3 full baths. Large Owner's Bedroom with room for seating and Really Big Master Bath with Separate vanities. You must see the owner's Closet! This Owner's Suite is really Sweet! One Ensuite perfect for guests. Two other Bedrooms, One Bedroom is Large enough to be your upstairs Terrace Level! These two bedrooms share a Bathroom. Outdoor living at its finest with Covered and Uncovered Patio with an incredible flat and landscaped backyard. A Must See!
Location
State GA
County Gwinnett
Rooms
Basement None
Dining Room Seats 12+, Separate Room
Bedroom Tray Ceiling(s),Vaulted Ceiling(s),High Ceilings,Double Vanity,Entrance Foyer,Separate Shower,Walk-In Closet(s)
Interior
Interior Features Tray Ceiling(s), Vaulted Ceiling(s), High Ceilings, Double Vanity, Entrance Foyer, Separate Shower, Walk-In Closet(s)
Heating Natural Gas, Forced Air, Heat Pump
Cooling Electric, Ceiling Fan(s), Central Air, Heat Pump
Flooring Hardwood, Carpet
Fireplaces Number 1
Fireplaces Type Family Room, Gas Starter, Gas Log
Fireplace Yes
Appliance Gas Water Heater, Dishwasher, Double Oven, Disposal, Microwave, Refrigerator
Laundry Mud Room
Exterior
Parking Features Garage Door Opener, Garage, Kitchen Level
Community Features Clubhouse, Playground, Pool, Sidewalks, Street Lights, Tennis Court(s), Walk To Schools, Near Shopping
Utilities Available Underground Utilities, Cable Available, Electricity Available, High Speed Internet, Natural Gas Available, Phone Available, Sewer Available, Water Available
View Y/N No
Roof Type Composition
Garage Yes
Private Pool No
Building
Lot Description Level
Faces 141 North to right on Medlock, left on South Old Peachtree, left on Highcroft. Turn left when entered. House on the right toward the curve.
Foundation Slab
Sewer Public Sewer
Water Public
Structure Type Brick
New Construction No
Schools
Elementary Schools Berkeley Lake
Middle Schools Duluth
High Schools Duluth
Others
HOA Fee Include Management Fee,Swimming,Tennis
Tax ID R6287 594
Security Features Security System,Smoke Detector(s)
Special Listing Condition Resale
Read Less Info
Want to know what your home might be worth? Contact us for a FREE valuation!

Our team is ready to help you sell your home for the highest possible price ASAP

© 2025 Georgia Multiple Listing Service. All Rights Reserved.





