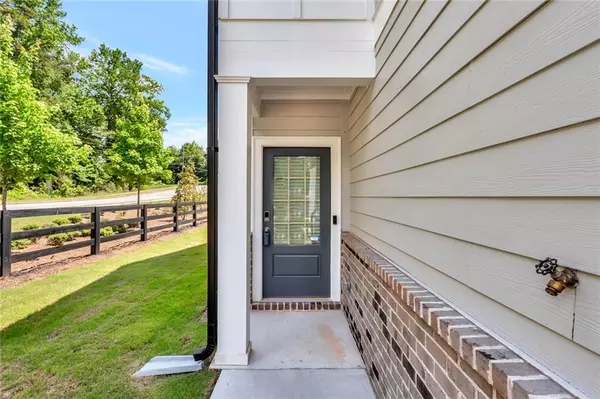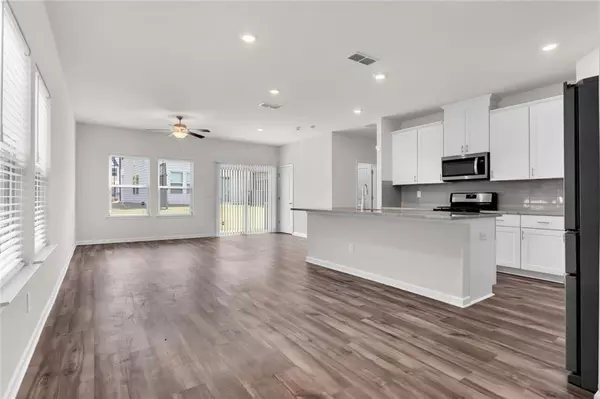For more information regarding the value of a property, please contact us for a free consultation.
Key Details
Sold Price $400,000
Property Type Townhouse
Sub Type Townhouse
Listing Status Sold
Purchase Type For Sale
Square Footage 1,818 sqft
Price per Sqft $220
Subdivision Bryson Meadows
MLS Listing ID 7057458
Sold Date 06/29/22
Style Craftsman, Traditional
Bedrooms 3
Full Baths 2
Half Baths 1
Construction Status Resale
HOA Fees $105
HOA Y/N Yes
Year Built 2021
Annual Tax Amount $816
Tax Year 2021
Lot Size 871 Sqft
Acres 0.02
Property Description
SEARCH OVER! ENERGY efficient END UNIT with 2 CAR GARAGE, 3 Bedroom PLUS a LOFT/Home Office upstairs. Kitchen featuring 42" WHITE Cabinets, Stainless Steal appliances (fridge, microwave, gas stove, dishwasher) gorgeous light gray GRANITE counter tops, gray subway tile back splash, pantry, and ISLAND with breakfast bar overlooking large family room and dining area. Light gray, easy care luxury EVP flooring on Main level. Jack and Jill bath with double vanities on 2nd level. Master suite features a HUGE Walk-In closet, Double vanities, tiled shower, & private water closet. Good sized Laundry ROOM conveniently located on 2nd level. Blinds throughout. Low maintenance Cement Siding, back patio with privacy screen. Smart Security System & Ring doorbell. Walk to elementary school a. LOW HOA dues. Convenient to dining, shopping, entertainment, and several Gwinnett County Parks. Easy access to I-85 & 285. STILL under one year BUILDER Warranty Take Possession at Closing. CALL TODAY!
Location
State GA
County Gwinnett
Lake Name None
Rooms
Bedroom Description Other
Other Rooms None
Basement None
Dining Room Open Concept
Bedroom Disappearing Attic Stairs, Double Vanity, Entrance Foyer, High Ceilings 9 ft Main, High Speed Internet, Low Flow Plumbing Fixtures
Interior
Interior Features Disappearing Attic Stairs, Double Vanity, Entrance Foyer, High Ceilings 9 ft Main, High Speed Internet, Low Flow Plumbing Fixtures
Heating Central, Heat Pump
Cooling Central Air, Electric Air Filter, Heat Pump, Humidity Control, Zoned
Flooring Laminate, Vinyl
Fireplaces Type None
Window Features Double Pane Windows, Insulated Windows
Appliance Dishwasher, Disposal, Microwave, Refrigerator
Laundry In Hall, Laundry Room, Upper Level
Exterior
Exterior Feature None
Parking Features Garage
Garage Spaces 2.0
Fence Privacy
Pool None
Community Features None
Utilities Available Cable Available, Electricity Available, Natural Gas Available, Phone Available, Sewer Available, Underground Utilities, Water Available
Waterfront Description None
View Other
Roof Type Composition
Street Surface Asphalt
Accessibility None
Handicap Access None
Porch Patio
Total Parking Spaces 2
Building
Lot Description Back Yard, Corner Lot, Landscaped, Level
Story Two
Foundation Slab
Sewer Public Sewer
Water Public
Architectural Style Craftsman, Traditional
Level or Stories Two
Structure Type Cement Siding
New Construction No
Construction Status Resale
Schools
Elementary Schools Lilburn
Middle Schools Lilburn
High Schools Meadowcreek
Others
Senior Community no
Restrictions false
Tax ID R6146 514
Ownership Fee Simple
Acceptable Financing Cash, Conventional
Listing Terms Cash, Conventional
Financing no
Special Listing Condition None
Read Less Info
Want to know what your home might be worth? Contact us for a FREE valuation!

Our team is ready to help you sell your home for the highest possible price ASAP

Bought with Leaders Realty
GET MORE INFORMATION






