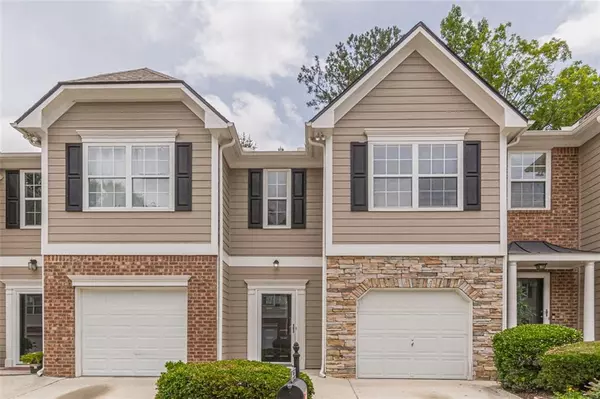For more information regarding the value of a property, please contact us for a free consultation.
Key Details
Sold Price $284,000
Property Type Townhouse
Sub Type Townhouse
Listing Status Sold
Purchase Type For Sale
Square Footage 1,584 sqft
Price per Sqft $179
Subdivision Jackson Trace
MLS Listing ID 7051495
Sold Date 07/05/22
Style Traditional
Bedrooms 3
Full Baths 2
Half Baths 1
Construction Status Updated/Remodeled
HOA Fees $205
HOA Y/N Yes
Year Built 2002
Annual Tax Amount $835
Tax Year 2021
Lot Size 1,742 Sqft
Acres 0.04
Property Description
Beautifully renovated, open, bright and a perfect place to call home. The main level features a
fireside great room, ample dining area, and a galley styled chefs kitchen with access to a fun
outdoor space. There's also a one car garage for your convenience. The second level features the
laundry closet and two full sized bedrooms along with the owners suite which boasts a luxurious
private bath. Conveniently located, with easy access to I-285, Smyrna, westside eateries and much
more. Come take a look. You'll love what you see.
Location
State GA
County Fulton
Lake Name None
Rooms
Bedroom Description Roommate Floor Plan
Other Rooms None
Basement None
Dining Room Open Concept
Bedroom Double Vanity, Disappearing Attic Stairs, High Speed Internet, Entrance Foyer, Tray Ceiling(s), Walk-In Closet(s)
Interior
Interior Features Double Vanity, Disappearing Attic Stairs, High Speed Internet, Entrance Foyer, Tray Ceiling(s), Walk-In Closet(s)
Heating Central, Forced Air, Natural Gas, Zoned
Cooling Central Air, Zoned, Ceiling Fan(s)
Flooring Other
Fireplaces Number 1
Fireplaces Type Factory Built, Gas Starter, Great Room
Window Features Insulated Windows
Appliance Dishwasher, Disposal, Gas Range, Refrigerator, Gas Water Heater, Microwave, Self Cleaning Oven
Laundry In Hall, Upper Level
Exterior
Exterior Feature None
Parking Features Garage Door Opener, Attached, Garage, Garage Faces Front, Kitchen Level
Garage Spaces 1.0
Fence None
Pool None
Community Features Homeowners Assoc, Public Transportation, Street Lights
Utilities Available Cable Available, Electricity Available, Natural Gas Available, Sewer Available, Water Available
Waterfront Description None
View Other
Roof Type Composition
Street Surface Asphalt, Paved
Accessibility None
Handicap Access None
Porch Patio
Total Parking Spaces 2
Building
Lot Description Back Yard, Level, Landscaped, Front Yard
Story Two
Foundation Slab
Sewer Public Sewer
Water Public
Architectural Style Traditional
Level or Stories Two
Structure Type Other
New Construction No
Construction Status Updated/Remodeled
Schools
Elementary Schools William J. Scott
Middle Schools John Lewis Invictus Academy/Harper-Archer
High Schools Frederick Douglass
Others
HOA Fee Include Insurance, Maintenance Structure, Maintenance Grounds, Reserve Fund, Termite
Senior Community no
Restrictions true
Tax ID 17 0251 LL1181
Ownership Fee Simple
Acceptable Financing Cash, Conventional
Listing Terms Cash, Conventional
Financing yes
Special Listing Condition None
Read Less Info
Want to know what your home might be worth? Contact us for a FREE valuation!

Our team is ready to help you sell your home for the highest possible price ASAP

Bought with BHGRE Metro Brokers





