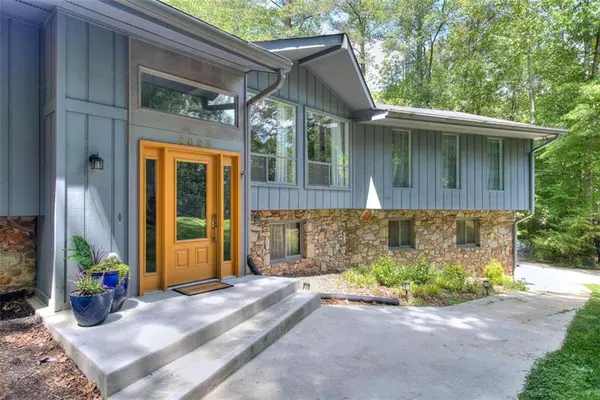For more information regarding the value of a property, please contact us for a free consultation.
Key Details
Sold Price $465,000
Property Type Single Family Home
Sub Type Single Family Residence
Listing Status Sold
Purchase Type For Sale
Square Footage 3,880 sqft
Price per Sqft $119
Subdivision Rivercliff
MLS Listing ID 7041765
Sold Date 07/18/22
Style Ranch, Traditional
Bedrooms 5
Full Baths 3
Construction Status Resale
HOA Y/N No
Year Built 1971
Annual Tax Amount $4,832
Tax Year 2021
Lot Size 1.180 Acres
Acres 1.18
Property Description
This stunning house is just waiting for you to call it home! Step inside to find an open floor plan filled with TONS of natural lighting, a chef's kitchen overlooking the spacious family room, three spacious bedrooms & two bathrooms. This home has a full, finished basement that offers two secondary bedrooms & a bathroom, and a secondary family area - this home has space for everyone to enjoy! Take a step out back to find an amazing back deck overlooking the sprawling 1+ acre yard, perfect for hosting and/or enjoying the weather! You do not want to miss your chance to call this house "home," schedule your tour today! *Septic Drain Field was replaced in September 2021.*
Location
State GA
County Gwinnett
Lake Name None
Rooms
Bedroom Description Master on Main, Other
Other Rooms None
Basement Finished, Full
Main Level Bedrooms 3
Dining Room Separate Dining Room
Bedroom Double Vanity, High Ceilings 9 ft Lower, High Ceilings 9 ft Main, High Ceilings 9 ft Upper, High Speed Internet, Vaulted Ceiling(s), Walk-In Closet(s)
Interior
Interior Features Double Vanity, High Ceilings 9 ft Lower, High Ceilings 9 ft Main, High Ceilings 9 ft Upper, High Speed Internet, Vaulted Ceiling(s), Walk-In Closet(s)
Heating Central
Cooling Central Air
Flooring Ceramic Tile, Hardwood
Fireplaces Number 1
Fireplaces Type Family Room
Window Features None
Appliance Dishwasher, Dryer, Refrigerator, Washer
Laundry In Basement, Laundry Room, Other
Exterior
Exterior Feature Private Yard
Parking Features Attached, Garage
Garage Spaces 2.0
Fence None
Pool None
Community Features None
Utilities Available Cable Available, Electricity Available, Sewer Available, Water Available
Waterfront Description None
View Other
Roof Type Composition
Street Surface Asphalt
Accessibility None
Handicap Access None
Porch Deck
Total Parking Spaces 2
Building
Lot Description Back Yard, Front Yard, Level, Private
Story Two
Foundation Slab
Sewer Septic Tank
Water Public
Architectural Style Ranch, Traditional
Level or Stories Two
Structure Type Wood Siding
New Construction No
Construction Status Resale
Schools
Elementary Schools Shiloh
Middle Schools Shiloh
High Schools Shiloh
Others
Senior Community no
Restrictions false
Tax ID R6056 032
Ownership Fee Simple
Financing no
Special Listing Condition None
Read Less Info
Want to know what your home might be worth? Contact us for a FREE valuation!

Our team is ready to help you sell your home for the highest possible price ASAP

Bought with Virtual Properties Realty.com





