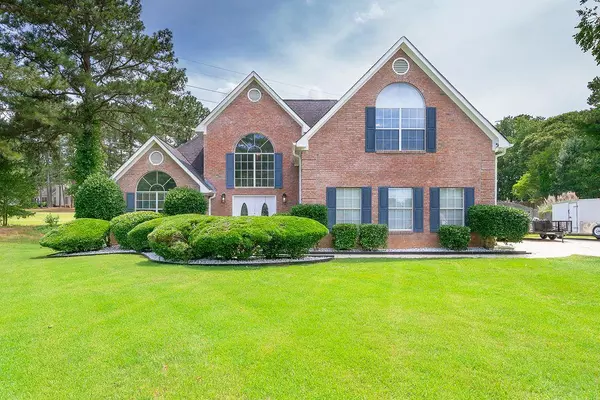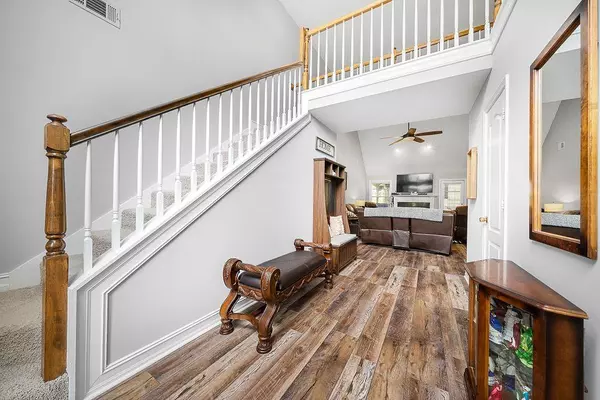For more information regarding the value of a property, please contact us for a free consultation.
Key Details
Sold Price $380,000
Property Type Single Family Home
Sub Type Single Family Residence
Listing Status Sold
Purchase Type For Sale
Square Footage 2,658 sqft
Price per Sqft $142
Subdivision Spivey Ridge
MLS Listing ID 7063086
Sold Date 07/22/22
Style Traditional
Bedrooms 3
Full Baths 2
Half Baths 1
Construction Status Resale
HOA Fees $35
HOA Y/N Yes
Year Built 1994
Annual Tax Amount $4,026
Tax Year 2022
Lot Size 0.595 Acres
Acres 0.595
Property Description
Here's your chance to LIVE LIFE ON THE GOLF COURSE! Enjoy your half acre lot and watch golfers take a swing at hole 16 from your New, Large, Covered Patio! This Beautiful home is nestled in a quiet Cul-De-Sac and only walking distance from Lake Spivey Golf Club, the New Spivey Splash Water Park, the Recreation Center and Parks, Tennis Courts, Sky Trail, Dog Park, and Walking Trails. Master bedroom on Main Level with a newly renovated Master Bathroom and double vanity. Fall in love with your huge shower while relaxing on your bench under your rain shower head or enjoy taking a hot bath in your heated spa like jacuzzi tub while listening to soft music on your bluetooth speaker and fan. This home also includes a two-story foyer and family room with a fireplace, large secondary bedrooms, new flooring, new light fixtures/fans, Stainless Steel Appliances, and Granite countertops. Storage shed also included! You do not want to miss out on this Beautiful Home in well sought-after Lake Spivey community. HOA only $35 a year. Hurry, this home won't last long!
Location
State GA
County Henry
Lake Name Other
Rooms
Bedroom Description Master on Main, Oversized Master
Other Rooms Shed(s)
Basement None
Main Level Bedrooms 1
Dining Room Separate Dining Room, Open Concept
Bedroom Entrance Foyer 2 Story, Entrance Foyer, Walk-In Closet(s), Double Vanity
Interior
Interior Features Entrance Foyer 2 Story, Entrance Foyer, Walk-In Closet(s), Double Vanity
Heating Electric
Cooling Ceiling Fan(s), Central Air
Flooring Carpet, Ceramic Tile, Laminate
Fireplaces Number 1
Fireplaces Type Family Room, Gas Log, Glass Doors
Window Features Insulated Windows
Appliance Dishwasher, Refrigerator, Microwave, Gas Range, Gas Oven
Laundry Laundry Room, Main Level, Mud Room
Exterior
Exterior Feature Private Rear Entry, Private Front Entry, Private Yard
Parking Features Attached, Garage Door Opener, Driveway, Garage, Garage Faces Side, Level Driveway, Kitchen Level
Garage Spaces 2.0
Fence None
Pool None
Community Features Homeowners Assoc, Golf, Near Shopping, Dog Park, Park, Near Trails/Greenway, Tennis Court(s), Country Club, Lake, Pool
Utilities Available Underground Utilities, Water Available, Sewer Available, Electricity Available
Waterfront Description None
View Golf Course
Roof Type Composition
Street Surface Asphalt
Accessibility None
Handicap Access None
Porch Covered, Patio
Total Parking Spaces 8
Building
Lot Description On Golf Course, Private, Front Yard, Level, Back Yard, Cul-De-Sac
Story Two
Foundation Slab
Sewer Public Sewer
Water Public
Architectural Style Traditional
Level or Stories Two
Structure Type Brick Front
New Construction No
Construction Status Resale
Schools
Elementary Schools Red Oak
Middle Schools Dutchtown
High Schools Dutchtown
Others
Senior Community no
Restrictions false
Tax ID 012A01117000
Special Listing Condition None
Read Less Info
Want to know what your home might be worth? Contact us for a FREE valuation!

Our team is ready to help you sell your home for the highest possible price ASAP

Bought with Atlanta Fine Homes Sotheby's International





