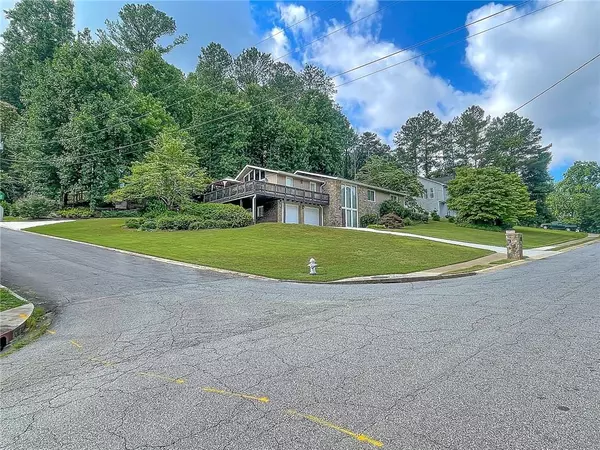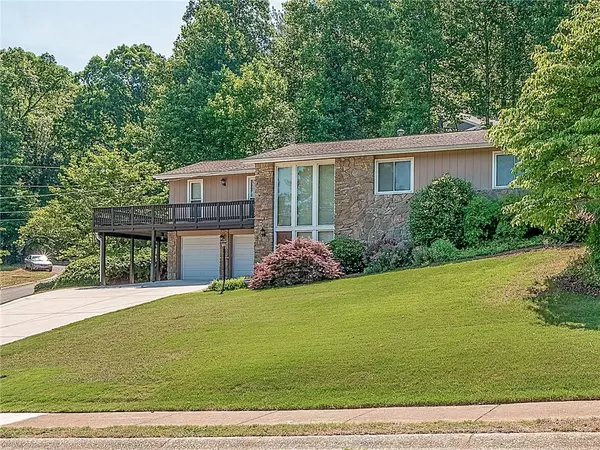For more information regarding the value of a property, please contact us for a free consultation.
Key Details
Sold Price $450,000
Property Type Single Family Home
Sub Type Single Family Residence
Listing Status Sold
Purchase Type For Sale
Square Footage 1,868 sqft
Price per Sqft $240
Subdivision Piedmont Hills
MLS Listing ID 7067187
Sold Date 07/29/22
Style Ranch, Traditional
Bedrooms 3
Full Baths 2
Construction Status Updated/Remodeled
HOA Y/N No
Year Built 1974
Annual Tax Amount $679
Tax Year 2021
Lot Size 0.420 Acres
Acres 0.42
Property Description
This beautiful, corner lot home is conveniently located in the highly desirable East Cobb. NEW Upgrades in the last 24 months include HVAC, Furnace, plumbing, electrical, carpet, tile floors, tiled bathrooms, windows on back of home, back yard landscaping and lighting throughout. With two driveways, one in the back that leads you to the main level and the other to the basement. A stunning wrap around front porch to greet you, the gleaming hardwood floors throughout welcome you into this 3 bedroom, 2 bath home. This open floor plan has an abundance of natural light throughout. The spacious living room features high ceilings, vaulted ceilings, floor to ceiling windows. The gourmet kitchen features granite counter tops, tile backsplash, stainless steel stove, stainless steel refrigerator, new dishwasher and a breakfast bar. Open dining room offers floor to ceiling stone fireplace, new windows, seats twelve or more and leads out to the private, over sized back deck. Over sized master with new carpet and all new master bath including tile floor, large tiled shower, custom glass door, double vanities, air tub. Large guest bedrooms have new carpet. 2nd full bathroom features large tiled shower, tile floors, quartz counters and custom glass doors. Large, open basement with oversized two car garage along with covered car port. The private back yard is level with new landscaping and fence.
Location
State GA
County Cobb
Lake Name None
Rooms
Bedroom Description Oversized Master, Split Bedroom Plan
Other Rooms None
Basement Driveway Access, Exterior Entry, Full, Interior Entry, Unfinished
Main Level Bedrooms 3
Dining Room Open Concept, Seats 12+
Bedroom Beamed Ceilings, Disappearing Attic Stairs, Double Vanity, Entrance Foyer 2 Story, High Ceilings 9 ft Main, Low Flow Plumbing Fixtures
Interior
Interior Features Beamed Ceilings, Disappearing Attic Stairs, Double Vanity, Entrance Foyer 2 Story, High Ceilings 9 ft Main, Low Flow Plumbing Fixtures
Heating Forced Air, Natural Gas
Cooling Ceiling Fan(s), Central Air
Flooring Carpet, Ceramic Tile, Hardwood, Stone
Fireplaces Number 1
Fireplaces Type Family Room, Masonry
Window Features Double Pane Windows, Insulated Windows
Appliance Dishwasher, Disposal, Electric Cooktop, Electric Oven, Gas Water Heater, Microwave, Range Hood, Refrigerator
Laundry Lower Level
Exterior
Exterior Feature Balcony, Private Rear Entry, Private Yard, Rain Gutters
Parking Features Carport, Covered, Driveway, Garage, Garage Door Opener, Garage Faces Front
Garage Spaces 2.0
Fence Back Yard, Chain Link, Stone
Pool None
Community Features Sidewalks, Street Lights
Utilities Available Cable Available, Electricity Available, Natural Gas Available, Phone Available, Sewer Available, Water Available
Waterfront Description None
View Trees/Woods
Roof Type Composition
Street Surface Paved
Accessibility Accessible Approach with Ramp, Accessible Doors
Handicap Access Accessible Approach with Ramp, Accessible Doors
Porch Covered, Deck, Rear Porch, Wrap Around
Total Parking Spaces 3
Building
Lot Description Back Yard, Corner Lot, Landscaped
Story Two
Foundation Block
Sewer Public Sewer
Water Public
Architectural Style Ranch, Traditional
Level or Stories Two
Structure Type Block, Stone, Wood Siding
New Construction No
Construction Status Updated/Remodeled
Schools
Elementary Schools Bells Ferry
Middle Schools Daniell
High Schools Sprayberry
Others
Senior Community no
Restrictions false
Tax ID 16051300370
Acceptable Financing Cash, Conventional
Listing Terms Cash, Conventional
Special Listing Condition None
Read Less Info
Want to know what your home might be worth? Contact us for a FREE valuation!

Our team is ready to help you sell your home for the highest possible price ASAP

Bought with Solid Source Realty
GET MORE INFORMATION






