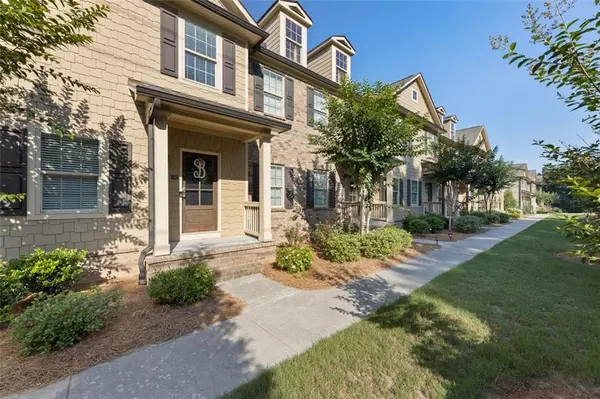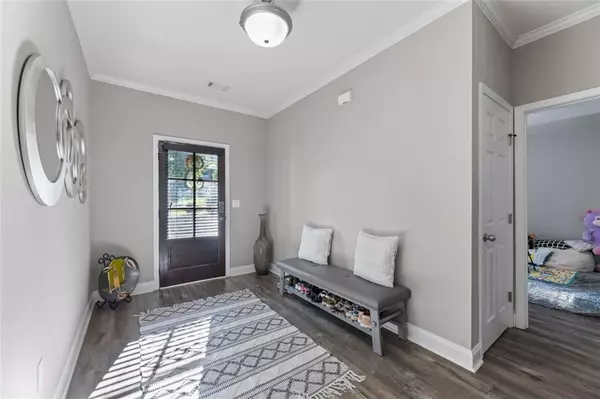For more information regarding the value of a property, please contact us for a free consultation.
Key Details
Sold Price $410,000
Property Type Townhouse
Sub Type Townhouse
Listing Status Sold
Purchase Type For Sale
Square Footage 3,120 sqft
Price per Sqft $131
Subdivision The Enclave At Lilburn
MLS Listing ID 7073048
Sold Date 07/25/22
Style Traditional
Bedrooms 4
Full Baths 4
Construction Status Resale
HOA Fees $1,500
HOA Y/N Yes
Year Built 2018
Annual Tax Amount $370,714
Tax Year 2022
Lot Size 871 Sqft
Acres 0.02
Property Description
ONE OF A KIND, LIKE NEW, MODERN AND HUGE TOWNHOME IN AWARD WINNING PARKVIEW SCHOOL DISTRICT! THIS HOME IS LARGER AND MORE SPACIOUS THAN MOST SINGLE FAMILY HOMES! 2018 BUILT, PRISTINE CONDITION, BOOSTING NATURAL LIGHT THROUGHOUT. GORGEOUS TOWNHOME OFFERS 4 SPACIOUS BEDROOMS WITH 4 FULL BATHROOMS. MAIN LEVEL OFFERS OPEN KITCHEN WITH AN ISLAND, STAINLESS STEEL APPLIANCES, OVERLOOKING THE LARGE LIVING ROOM AND SPACIOUS DINNING ROOM. MAIN LEVEL HAS A NICE SIZED GUEST BEDROOM WITH ON SUITE BATHROOM AND A LARGE DECK PERFECT FOR ENTERTAINING AND GRILLING! HARDWOOD FLOORING AND A HALF BATHROOM FOR GUESTS ON MAIN LEVEL! UPSTAIRS. LEVEL OFFERS 3 BEDROOMS WITH 2 FULL BATHROOMS. THE OVERSIZED MASTER OFFERS AN ENSUITE MASTER BATHROOM WITH DOUBLE VANITY, UPDATED SHOWER AND SEPARATE TUB AND LARGE WALK IN CLOSET! 2 OTHER SPACIOUS SECONDARY BEDROOMS ON THIS LEVEL. TERRACE/BASEMENT LEVEL IS AN ENTERTAINERS PARADISE. SO MUCH ROOM DOWN HERE! LARGE MEDIA/LIVING ROOM WITH A TWO CAR ATTACHED GARAGE ENTRANCE. THIS HOME HAS EVERYTHING AND MORE!!! ESTABLISHED NEIGHBORHOOD, PERFECT LOCATION!!! MINS FROM SHOPPING AND HIGHWAY! WILL NOT LAST LONG! SHOWINGS BEGIN MONDAY JUNE 27TH.
Location
State GA
County Gwinnett
Lake Name None
Rooms
Bedroom Description Oversized Master
Other Rooms None
Basement Daylight, Exterior Entry, Finished Bath, Full
Main Level Bedrooms 1
Dining Room Open Concept, Separate Dining Room
Bedroom High Ceilings 9 ft Lower, High Ceilings 9 ft Upper, High Ceilings 9 ft Main, Double Vanity, Entrance Foyer, Walk-In Closet(s)
Interior
Interior Features High Ceilings 9 ft Lower, High Ceilings 9 ft Upper, High Ceilings 9 ft Main, Double Vanity, Entrance Foyer, Walk-In Closet(s)
Heating Central
Cooling Ceiling Fan(s), Central Air
Flooring Carpet, Ceramic Tile, Hardwood
Fireplaces Number 1
Fireplaces Type Factory Built
Window Features None
Appliance Dishwasher, Disposal, Electric Cooktop, Electric Range, Electric Water Heater, Electric Oven, Microwave, Range Hood
Laundry Upper Level
Exterior
Exterior Feature Private Rear Entry
Parking Features Attached, Garage Door Opener, Driveway
Fence None
Pool None
Community Features Sidewalks, Street Lights
Utilities Available Cable Available, Phone Available, Sewer Available, Water Available, Electricity Available
Waterfront Description None
View Other
Roof Type Composition
Street Surface Paved
Accessibility None
Handicap Access None
Porch Deck
Total Parking Spaces 2
Building
Lot Description Other, Front Yard
Story Three Or More
Foundation Concrete Perimeter, Brick/Mortar, Block
Sewer Public Sewer
Water Public
Architectural Style Traditional
Level or Stories Three Or More
Structure Type Wood Siding
New Construction No
Construction Status Resale
Schools
Elementary Schools Knight
Middle Schools Trickum
High Schools Parkview
Others
HOA Fee Include Maintenance Structure, Maintenance Grounds, Reserve Fund
Senior Community no
Restrictions true
Tax ID R6133 265
Ownership Condominium
Financing yes
Special Listing Condition None
Read Less Info
Want to know what your home might be worth? Contact us for a FREE valuation!

Our team is ready to help you sell your home for the highest possible price ASAP

Bought with Virtual Properties Realty.com
GET MORE INFORMATION






