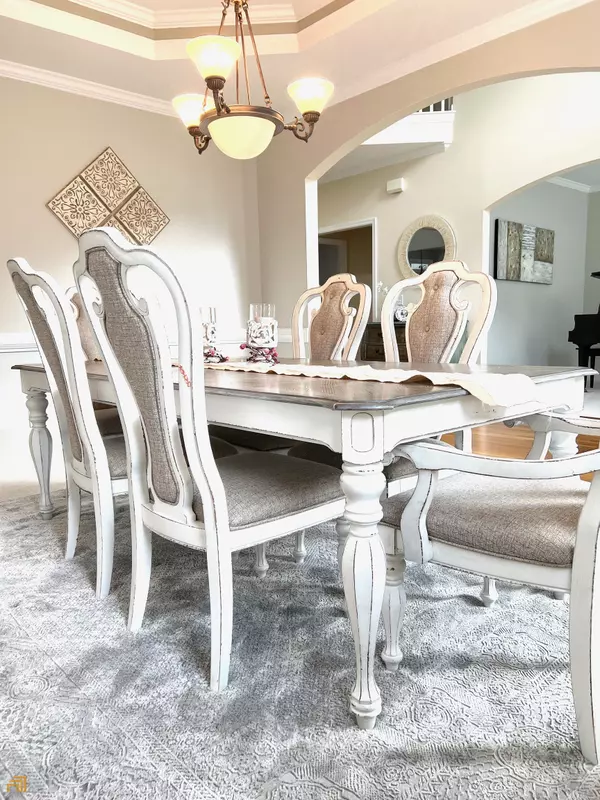For more information regarding the value of a property, please contact us for a free consultation.
Key Details
Sold Price $625,000
Property Type Single Family Home
Sub Type Single Family Residence
Listing Status Sold
Purchase Type For Sale
Square Footage 4,544 sqft
Price per Sqft $137
Subdivision Morningview-Claridge
MLS Listing ID 10060692
Sold Date 08/08/22
Style Brick Front,Traditional
Bedrooms 6
Full Baths 4
HOA Fees $850
HOA Y/N Yes
Originating Board Georgia MLS 2
Year Built 2001
Annual Tax Amount $6,477
Tax Year 2021
Lot Size 0.260 Acres
Acres 0.26
Lot Dimensions 11325.6
Property Description
Beautiful open concept home with 6 bedrooms and 4 full bathrooms in sought after North Gwinnett school district. Two story foyer and living room, stairway overlooking living room and foyer, extra living room, dining room and open kitchen concept with beautifully stained white cabinets and white quartz kitchen counter tops. Two walk in closets in oversized master bedroom with tray ceilings. Features a screened in patio with an extra open deck space facing the private wooded area. Back yard completely retouched with a fire pit patio and gardening area. A MUST SEE HOME!
Location
State GA
County Gwinnett
Rooms
Other Rooms Shed(s)
Basement Finished Bath, Daylight, Exterior Entry, Finished, Interior Entry, Partial
Dining Room Seats 12+
Bedroom Bookcases,Double Vanity,High Ceilings,In-Law Floorplan,Rear Stairs,Tray Ceiling(s),Walk-In Closet(s)
Interior
Interior Features Bookcases, Double Vanity, High Ceilings, In-Law Floorplan, Rear Stairs, Tray Ceiling(s), Walk-In Closet(s)
Heating Central, Forced Air, Heat Pump, Natural Gas
Cooling Ceiling Fan(s), Central Air, Heat Pump, Zoned
Flooring Carpet, Hardwood
Fireplaces Number 1
Fireplaces Type Family Room, Gas Log, Gas Starter
Fireplace Yes
Appliance Dishwasher, Disposal, Dryer, Gas Water Heater, Microwave, Refrigerator, Washer
Laundry In Hall, Upper Level
Exterior
Exterior Feature Garden
Parking Features Attached, Garage, Garage Door Opener, Kitchen Level
Garage Spaces 4.0
Community Features Clubhouse, Fitness Center, Playground, Pool, Sidewalks, Swim Team, Tennis Court(s), Walk To Schools, Near Shopping
Utilities Available Cable Available, Electricity Available, High Speed Internet, Natural Gas Available, Phone Available, Underground Utilities, Water Available
View Y/N Yes
View City
Roof Type Composition
Total Parking Spaces 4
Garage Yes
Private Pool No
Building
Lot Description Private, Sloped
Faces I-85N. Exit 111, take left on Lawrenceville Suwanee Rd, take right onto Satellite Blvd, left onto Summit Gate Dr, at the roundabout, take a second exit onto Summit Gate Dr, left onto Hickory Manor Dr, right unto Hickory Haven Ter and home is on the left.
Sewer Public Sewer
Water Public
Structure Type Other
New Construction No
Schools
Elementary Schools Suwanee
Middle Schools North Gwinnett
High Schools North Gwinnett
Others
HOA Fee Include Maintenance Grounds,Swimming,Tennis
Tax ID R7215 033
Special Listing Condition Resale
Read Less Info
Want to know what your home might be worth? Contact us for a FREE valuation!

Our team is ready to help you sell your home for the highest possible price ASAP

© 2025 Georgia Multiple Listing Service. All Rights Reserved.





