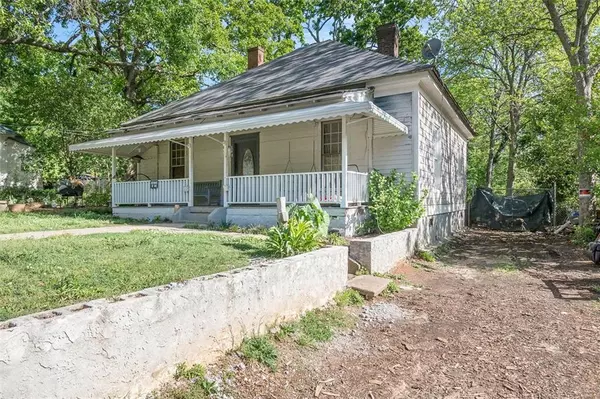For more information regarding the value of a property, please contact us for a free consultation.
Key Details
Sold Price $70,000
Property Type Single Family Home
Sub Type Single Family Residence
Listing Status Sold
Purchase Type For Sale
Square Footage 1,380 sqft
Price per Sqft $50
Subdivision Dundee Mill Prop
MLS Listing ID 7040915
Sold Date 08/08/22
Style Cottage
Bedrooms 2
Full Baths 1
Construction Status Fixer
HOA Y/N No
Year Built 1935
Annual Tax Amount $281
Tax Year 2021
Lot Size 10,890 Sqft
Acres 0.25
Property Description
Cute Mill House in the Dundee Mill Area of Griffin. Home is being sold as-is but it is a great opportunity to create your dream home. The current owner has replaced all electricity and plumbing throughout the home as well as the water line that runs to the street. Added ductwork for an HVAC unit so just add the unit. The kitchen is a blank canvas and fully stubbed just add cabinets countertops and your flooring and voila your kitchen oasis awaits. The back enclosed porch had a leak but has been fixed, also electrical and plumbing ran for the washer and dryer. The home was built with cedarwood and has cement siding. Homeowners have started painting and have updated the bathroom with stone and tile. So a lot of the heavy lifting has already been done for you. The double-sided fireplace sits between the living room and dining most of the floorings are the original hardwoods, and crown molding highlights the high ceilings. Showings with a binding offer only. Home is vacant and utilities are not on.
Location
State GA
County Spalding
Lake Name None
Rooms
Bedroom Description Master on Main, Oversized Master
Other Rooms None
Basement None
Main Level Bedrooms 2
Dining Room Open Concept, Separate Dining Room
Bedroom Disappearing Attic Stairs, High Ceilings 9 ft Main
Interior
Interior Features Disappearing Attic Stairs, High Ceilings 9 ft Main
Heating None
Cooling Window Unit(s)
Flooring Hardwood
Fireplaces Number 1
Fireplaces Type Double Sided, Gas Log, Living Room
Window Features None
Appliance Refrigerator
Laundry Other
Exterior
Exterior Feature Private Front Entry
Parking Features Driveway, Parking Pad
Fence Back Yard, Chain Link
Pool None
Community Features None
Utilities Available Electricity Available, Sewer Available, Water Available
Waterfront Description None
View Other
Roof Type Shingle
Street Surface Asphalt
Accessibility None
Handicap Access None
Porch Covered, Front Porch, Rear Porch
Total Parking Spaces 2
Building
Lot Description Back Yard, Front Yard, Level
Story One
Foundation Concrete Perimeter
Sewer Public Sewer
Water Public
Architectural Style Cottage
Level or Stories One
Structure Type Cedar, Cement Siding
New Construction No
Construction Status Fixer
Schools
Elementary Schools Jackson Road
Middle Schools Rehoboth Road
High Schools Spalding
Others
Senior Community no
Restrictions false
Tax ID 019 10016
Special Listing Condition None
Read Less Info
Want to know what your home might be worth? Contact us for a FREE valuation!

Our team is ready to help you sell your home for the highest possible price ASAP

Bought with Non FMLS Member





