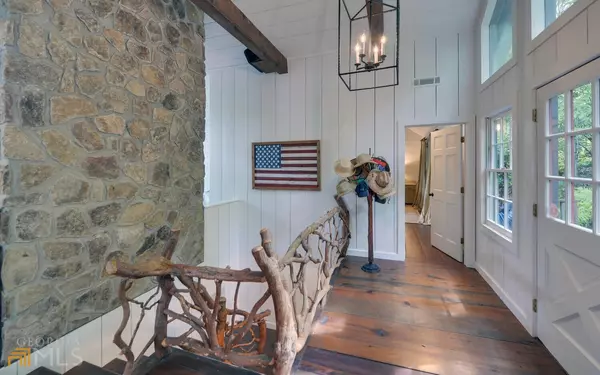For more information regarding the value of a property, please contact us for a free consultation.
Key Details
Sold Price $2,347,000
Property Type Single Family Home
Sub Type Single Family Residence
Listing Status Sold
Purchase Type For Sale
Square Footage 2,408 sqft
Price per Sqft $974
Subdivision Lake Rabun
MLS Listing ID 10066282
Sold Date 08/15/22
Style Bungalow/Cottage
Bedrooms 4
Full Baths 3
Half Baths 1
HOA Y/N No
Originating Board Georgia MLS 2
Year Built 1986
Annual Tax Amount $1,860
Tax Year 2021
Lot Size 0.580 Acres
Acres 0.58
Lot Dimensions 25264.8
Property Description
Enjoy the rest of the summer in this beautiful recently renovated Lake Rabun home. A paved driveway leads to the house. Once inside this home, a bright foyer opens to the conveniently located half bath. Beautiful heart of pine floors run throughout the home. Also off the foyer is the owner's primary suite which opens to a spacious deck overlooking Lake Rabun. Past the charming stone fireplace is a spacious living area with loads of natural light and vaulted ceilings with wood beams. Off the living room is a dining room which also opens to the kitchen area featuring new stainless steel appliances and solid surface countertops. The main level living and dining space connect you to a spacious screened porch with access to open decks on either side. Downstairs is an additional living space, two well-thought-out bunk rooms, a lovely guest room which can also serve as a second owneras suite, and two full bathrooms. The lower level also offers a spacious screened-in porch with plenty of room to relax or play games. Below the lower level porch is yet another spacious covered outdoor area. The boathouse is just a short walk from the house and is beautifully designed and recently built in the past year and a half. Please do not visit the property without a licensed agent.
Location
State GA
County Rabun
Rooms
Basement Finished Bath, Daylight, Exterior Entry, Finished, Interior Entry
Dining Room Dining Rm/Living Rm Combo
Bedroom Beamed Ceilings,High Ceilings,Master On Main Level,Tile Bath,Vaulted Ceiling(s)
Interior
Interior Features Beamed Ceilings, High Ceilings, Master On Main Level, Tile Bath, Vaulted Ceiling(s)
Heating Central, Electric
Cooling Ceiling Fan(s), Central Air, Electric
Flooring Hardwood, Tile
Fireplaces Number 1
Fireplaces Type Family Room
Fireplace Yes
Appliance Dishwasher, Disposal, Microwave, Oven/Range (Combo), Refrigerator, Stainless Steel Appliance(s)
Laundry In Basement, Laundry Closet
Exterior
Exterior Feature Dock
Parking Features Parking Pad
Garage Spaces 3.0
Community Features Lake, Marina
Utilities Available Cable Available, Electricity Available, High Speed Internet
Waterfront Description Lake,Lake Privileges,Utility Company Controlled
View Y/N Yes
View Lake, Mountain(s)
Roof Type Metal
Total Parking Spaces 3
Garage No
Private Pool No
Building
Lot Description Steep Slope
Faces From Clayton take Hwy 441 S to a Right onto Wiley Connector. Take a Left onto Old Hwy 441 S to a Right onto Shady Ln. Stay to the Left onto Brandon Mill Rd and follow to Enfield Ln on the Right. Follow directional signs to the property.
Sewer Septic Tank
Water Well
Structure Type Wood Siding
New Construction No
Schools
Elementary Schools Rabun County Primary/Elementar
Middle Schools Rabun County
High Schools Rabun County
Others
HOA Fee Include None
Tax ID LR03 093 L
Security Features Smoke Detector(s)
Acceptable Financing Cash, Conventional
Listing Terms Cash, Conventional
Special Listing Condition Resale
Read Less Info
Want to know what your home might be worth? Contact us for a FREE valuation!

Our team is ready to help you sell your home for the highest possible price ASAP

© 2025 Georgia Multiple Listing Service. All Rights Reserved.





