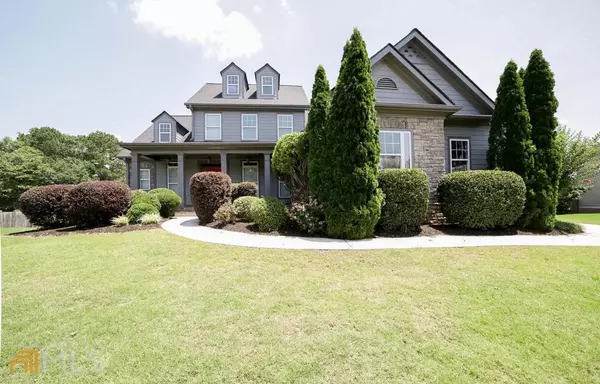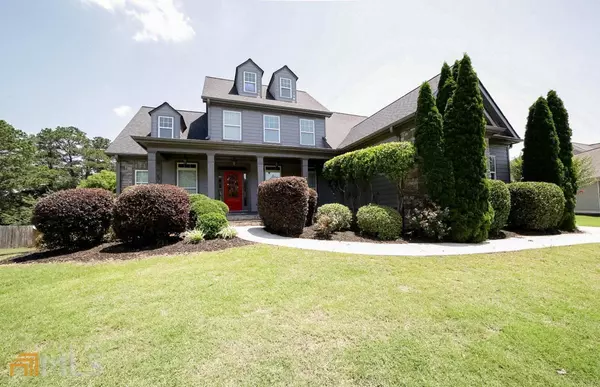For more information regarding the value of a property, please contact us for a free consultation.
Key Details
Sold Price $566,000
Property Type Single Family Home
Sub Type Single Family Residence
Listing Status Sold
Purchase Type For Sale
Square Footage 2,492 sqft
Price per Sqft $227
Subdivision Belfair
MLS Listing ID 10061039
Sold Date 08/16/22
Style Craftsman,Traditional
Bedrooms 5
Full Baths 3
HOA Fees $500
HOA Y/N Yes
Originating Board Georgia MLS 2
Year Built 2005
Tax Year 2021
Lot Size 0.760 Acres
Acres 0.76
Lot Dimensions 33105.6
Property Description
Presenting a true statement home in Oconee's coveted Belfair neighborhood. Hosting a stately backdrop, this southern traditional home is sited amongst a sprawling .76 acre setting adorned with mature professional landscaping, concrete walkways, and new roof drawing you in. Upon approach, you can't help but notice the newly painted exterior, and the grand rocking-chair front porch appointed with slate flooring and bead-board ceilings. It's just a preview to what this elegant home has to offer. It is quite evident that the Sellers went above and beyond to present a fresh, well-maintained home. As soon as you're welcomed into the grand, 2-story foyer the new appointments quickly come into focus with the gorgeous, completely-refinished hardwood floors, all-new designer's choice interior paint plus trim, and custom decorative light fixtures. As you set your gaze on this expansive formal design, one can't help but envision large gathers and relishing time entertaining. It is quite evident that this home was masterfully crafted to encourage a variety of entertainment, whether you in enjoy lavish dinner parties in the formal dining room embellished with wainscoting, or hosting friends throughout the additional living areas. Palatial ceilings create an airy atmosphere in the heart of this home and truly commands the space. Absolutely massive, the great room continues to inspire both entertaining and fine living. Adorned with a pieced-stone fireplace accented with a custom mantle, tons of space for multiple furniture configurations, and large windows allowing natural light to penetrate the space, are just a few highlights this compelling great room has to offer. Whether you enjoy whipping up gourmet meals or just love the attractiveness of a magazine-ready kitchen, either way, you will definitely be pleased. Dark-stained custom cabinetry accented by tile backsplash, sparkling granite counters, and a complete stainless appliance package blend together to create this magnificent culinary experience that lets the home chef thrive. The kitchen also lends space to the sunroom styled breakfast room where you can start your day off right with a cup of coffee or breakfast while you enjoy serene territorial views of the pastoral rear yard. Hard to come by, this exquisite design boasts not only the primary bedroom on the main, but also provides a convenient guest suite option tucked away off the rear foyer. This main level bedroom could also serve as the perfect home office if you prefer. A true private haven, the spacious owners suite features an expansive retreat accompanied by new hardwood floors, lofty tray ceilings, and to your surprise, even boasts a designated sitting nook with private access to the rear deck. This primary suite continues to impress with the opulent ensuite bath complete with an oversized closet with shelving system, ceramic tile floors, dual-sink vanity appointed with updated light fixtures, separate tiled shower, and Whirlpool tub encouraging relaxation. This gracious home expands to the second level where you will find 3 spacious bedroom options, each complete with large closets for max storage, plush carpet flooring, ceiling fan light fixtures and quick access to the full bath. The 2nd floor also features a new HVAC system effortlessly heating and cooling the upper level with ease. All of these exciting features can be found atop a full, daylight terrace level ready for completion. If you've yearned for the basement of your dreams, this lower level hosts the perfect footprint. Presently stubbed, studded, and offering high ceilings affords you the options to create the ultimate finished flex space. The basement also provides an ideal space for a "storm shelter" or wine cellar, and also offers an expansive work room with garage door access perfect for housing your lawn equipment. Amenities extend to the exterior where features abound boasting a covered rear deck that extends to an open-air deck creating a designated spac
Location
State GA
County Oconee
Rooms
Basement Bath/Stubbed, Concrete, Daylight, Interior Entry, Exterior Entry, Full
Dining Room Separate Room
Bedroom Tray Ceiling(s),Vaulted Ceiling(s),High Ceilings,Double Vanity,Entrance Foyer,Soaking Tub,Other,Separate Shower,Tile Bath,Walk-In Closet(s),Master On Main Level,Split Bedroom Plan
Interior
Interior Features Tray Ceiling(s), Vaulted Ceiling(s), High Ceilings, Double Vanity, Entrance Foyer, Soaking Tub, Other, Separate Shower, Tile Bath, Walk-In Closet(s), Master On Main Level, Split Bedroom Plan
Heating Electric, Central, Zoned
Cooling Electric, Ceiling Fan(s), Central Air, Heat Pump, Zoned
Flooring Hardwood, Tile, Carpet
Fireplaces Number 1
Fireplaces Type Living Room
Fireplace Yes
Appliance Dryer, Washer, Dishwasher, Microwave, Oven/Range (Combo), Refrigerator, Stainless Steel Appliance(s)
Laundry In Hall, Mud Room
Exterior
Parking Features Attached, Garage Door Opener, Basement, Garage, Kitchen Level, Parking Pad, Side/Rear Entrance, Storage, Guest, Off Street
Garage Spaces 6.0
Fence Fenced, Back Yard, Privacy, Wood
Community Features Playground, Pool, Tennis Court(s)
Utilities Available Underground Utilities, Cable Available, Electricity Available, High Speed Internet, Phone Available, Water Available
View Y/N Yes
View Seasonal View
Roof Type Composition
Total Parking Spaces 6
Garage Yes
Private Pool No
Building
Lot Description Level
Faces Atl. Hwy. to left onto Monroe Hwy./78. Travel 4.4 miles and turn right onto Dials Mill Road. In 1 mile turn right onto Jade St. (Belfair Neighborhood). The property will be on your left with sign.
Foundation Slab
Sewer Septic Tank
Water Public
Structure Type Concrete,Rough-Sawn Lumber,Stone
New Construction No
Schools
Elementary Schools Rocky Branch
Middle Schools Malcom Bridge
High Schools North Oconee
Others
HOA Fee Include Private Roads,Swimming,Tennis
Tax ID B 01K 044C
Special Listing Condition Resale
Read Less Info
Want to know what your home might be worth? Contact us for a FREE valuation!

Our team is ready to help you sell your home for the highest possible price ASAP

© 2025 Georgia Multiple Listing Service. All Rights Reserved.





