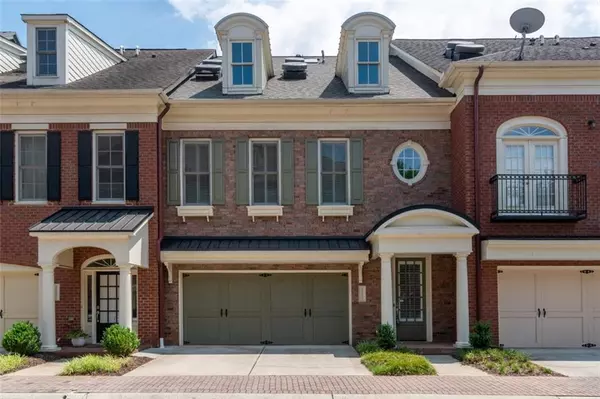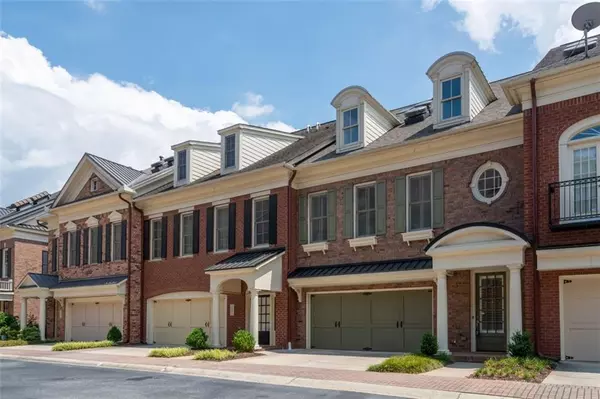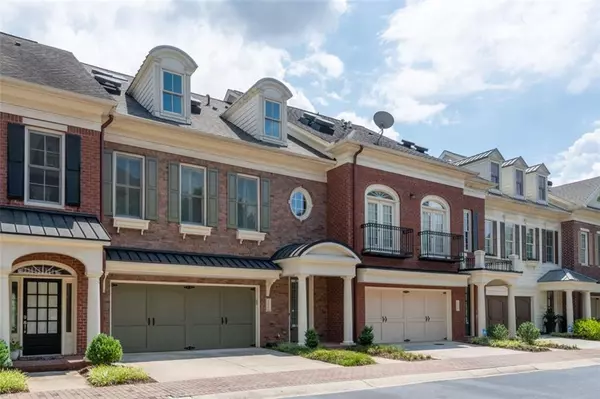For more information regarding the value of a property, please contact us for a free consultation.
Key Details
Sold Price $515,000
Property Type Condo
Sub Type Condominium
Listing Status Sold
Purchase Type For Sale
Square Footage 3,722 sqft
Price per Sqft $138
Subdivision One Ivy Walk
MLS Listing ID 7076509
Sold Date 08/30/22
Style Craftsman, Townhouse
Bedrooms 4
Full Baths 3
Half Baths 1
Construction Status Resale
HOA Y/N Yes
Year Built 2004
Annual Tax Amount $4,995
Tax Year 2021
Lot Size 43 Sqft
Acres 0.001
Property Description
An Opportunity of a Lifetime to own an exclusive luxury John Weiland Townhome in Vinings' elite gated One Ivy Walk!! Open the 12ft front door and find gleaming hardwood floors in your 25 ft. foyer. Inside, you will find your open floor plan provides tons of space for entertaining. The Chef's kitchen is perfect with custom cabinetry with under cabinet lighting, wet bar, oversized kitchen island with sparkling granite countertops, beautiful custom fireplace, and juliet balcony to enjoy private evenings with a glass of wine or morning coffee. Upstairs on the second level are 2 secondary bedrooms along with the Master boasting two closets, oversized soaking tub, separate vanities, water closet, and shower. On the third level, entertain in the Largest bonus room that offers natural skylight lighting and can be used as a bedroom, loft, media room, man cave, she shed, craft room, play room, or office! The possibilities are endless! This home has plenty of storage, so don't miss amazing custom finishes like the crown molding, superior craftsmanship in built-in bookshelves and accents. The community is buzzing with activities. Enjoy the resort style pool, fitness center, dog park, and revel in the communities many restaurants. Truly a live-work-play community. HOA takes care of landscaping and exterior maintenance. True Luxury awaits, so don't miss this one.
Location
State GA
County Cobb
Lake Name None
Rooms
Bedroom Description Other
Other Rooms None
Basement None
Main Level Bedrooms 3
Dining Room None
Bedroom Bookcases, Double Vanity, Entrance Foyer 2 Story, His and Hers Closets, Smart Home, Walk-In Closet(s), Wet Bar
Interior
Interior Features Bookcases, Double Vanity, Entrance Foyer 2 Story, His and Hers Closets, Smart Home, Walk-In Closet(s), Wet Bar
Heating Central, Natural Gas
Cooling Ceiling Fan(s), Central Air, Zoned
Flooring Carpet, Hardwood
Fireplaces Number 1
Fireplaces Type Family Room, Gas Log
Window Features Double Pane Windows, Insulated Windows, Skylight(s)
Appliance Dishwasher, Double Oven, Gas Cooktop, Microwave, Refrigerator
Laundry In Hall, Laundry Room, Upper Level
Exterior
Exterior Feature Awning(s), Balcony
Parking Features Attached, Driveway, Garage, Garage Door Opener, Garage Faces Front, Level Driveway
Garage Spaces 2.0
Fence None
Pool None
Community Features Clubhouse, Gated, Homeowners Assoc, Near Schools, Near Shopping, Playground, Pool, Restaurant, Sauna, Street Lights
Utilities Available Cable Available, Electricity Available, Natural Gas Available, Phone Available, Sewer Available, Underground Utilities, Water Available
Waterfront Description None
View City
Roof Type Composition, Shingle
Street Surface Concrete
Accessibility None
Handicap Access None
Porch None
Total Parking Spaces 2
Building
Lot Description Level, Other
Story Three Or More
Foundation Slab
Sewer Public Sewer
Water Public
Architectural Style Craftsman, Townhouse
Level or Stories Three Or More
Structure Type Brick 3 Sides, Cement Siding
New Construction No
Construction Status Resale
Schools
Elementary Schools Nickajack
Middle Schools Campbell
High Schools Campbell
Others
Senior Community no
Restrictions true
Tax ID 17074700840
Ownership Condominium
Financing no
Special Listing Condition None
Read Less Info
Want to know what your home might be worth? Contact us for a FREE valuation!

Our team is ready to help you sell your home for the highest possible price ASAP

Bought with Berkshire Hathaway HomeServices Georgia Properties
GET MORE INFORMATION






