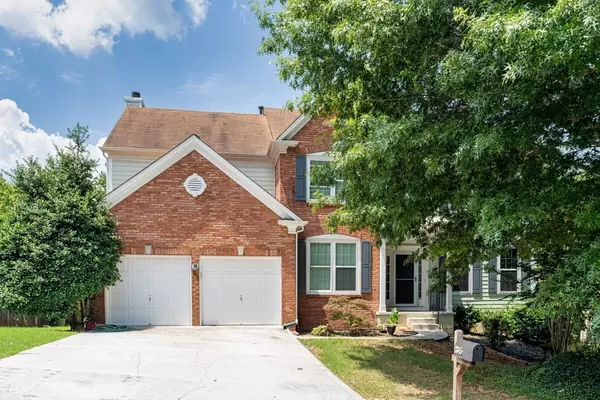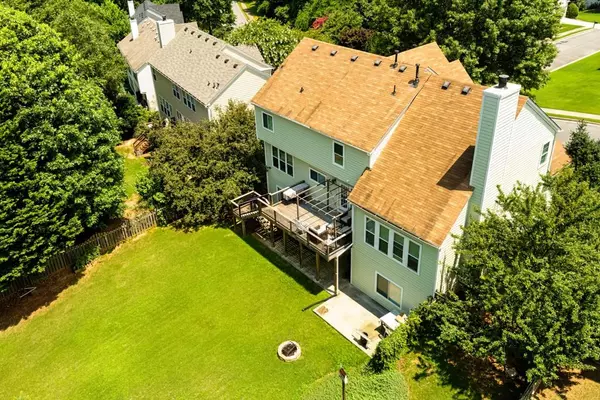For more information regarding the value of a property, please contact us for a free consultation.
Key Details
Sold Price $518,000
Property Type Single Family Home
Sub Type Single Family Residence
Listing Status Sold
Purchase Type For Sale
Square Footage 4,955 sqft
Price per Sqft $104
Subdivision Heritage Club
MLS Listing ID 7088518
Sold Date 08/31/22
Style Traditional
Bedrooms 5
Full Baths 3
Half Baths 1
Construction Status Resale
HOA Fees $520
HOA Y/N Yes
Year Built 1999
Annual Tax Amount $4,404
Tax Year 2021
Lot Size 0.260 Acres
Acres 0.26
Property Description
Welcome your home in paradise community! Close to Great Schools, Park, Hwy 41, 75, and Shopping!! Sought after Kennesaw, GA is the beginning of the North Georgia Mountains, Home to Kennesaw State University, just minutes from Lake Allatoona. This Gorgeous, front brick 5 BDR+ 3/5 BTH PLUS OFFICE house has so much to offer. It is the one of the Largest Sqft homes in Heritage Club! Swim/Tennis Community with a Lake. Home has been upgraded with Hardwood Flooring, Granite Counters, New custom gray paint. Step into the 2-story foyer and notice the quaint formal living room and elegant dining, large enough for big gatherings while still maintaining an intimate feel. Huge inviting kitchen with butlers and walk in pantry, island and stainless-steel appliances overlooking the cozy family room. There is a large guest BDR and 1/2 BTH on the main perfect for any guest or even an office. It opens up Oversized Master with Large Walk-In Closet, Garden Tub, and 3 BDR.
Fully finished BSMNT with 1 BDR and full BTH views to large open level backyard. The biggest sqf house
Location
State GA
County Cobb
Lake Name None
Rooms
Bedroom Description Oversized Master, Roommate Floor Plan
Other Rooms None
Basement Daylight, Exterior Entry, Finished, Finished Bath, Full, Interior Entry
Dining Room Open Concept, Separate Dining Room
Bedroom Cathedral Ceiling(s), Entrance Foyer 2 Story, High Ceilings 10 ft Main, Low Flow Plumbing Fixtures, Tray Ceiling(s), Walk-In Closet(s)
Interior
Interior Features Cathedral Ceiling(s), Entrance Foyer 2 Story, High Ceilings 10 ft Main, Low Flow Plumbing Fixtures, Tray Ceiling(s), Walk-In Closet(s)
Heating Central, Forced Air, Hot Water, Natural Gas
Cooling Ceiling Fan(s), Central Air, Electric Air Filter
Flooring Hardwood
Fireplaces Number 1
Fireplaces Type Factory Built, Family Room, Gas Starter
Window Features Double Pane Windows
Appliance Gas Range, Refrigerator
Laundry Laundry Room
Exterior
Exterior Feature Private Yard
Parking Features Garage
Garage Spaces 2.0
Fence Back Yard
Pool None
Community Features Clubhouse, Homeowners Assoc, Lake, Near Trails/Greenway, Park, Playground, Pool, Sidewalks, Swim Team
Utilities Available Cable Available, Electricity Available, Natural Gas Available, Phone Available, Sewer Available, Water Available
Waterfront Description None
View Trees/Woods
Roof Type Composition
Street Surface Asphalt
Accessibility None
Handicap Access None
Porch Deck
Total Parking Spaces 2
Building
Lot Description Back Yard, Level
Story Three Or More
Foundation Concrete Perimeter
Sewer Public Sewer
Water Public
Architectural Style Traditional
Level or Stories Three Or More
Structure Type Brick Front, Cement Siding
New Construction No
Construction Status Resale
Schools
Elementary Schools Big Shanty/Kennesaw
Middle Schools Awtrey
High Schools North Cobb
Others
Senior Community yes
Restrictions false
Tax ID 20010301320
Special Listing Condition None
Read Less Info
Want to know what your home might be worth? Contact us for a FREE valuation!

Our team is ready to help you sell your home for the highest possible price ASAP

Bought with Village Premier Collection Georgia, LLC





