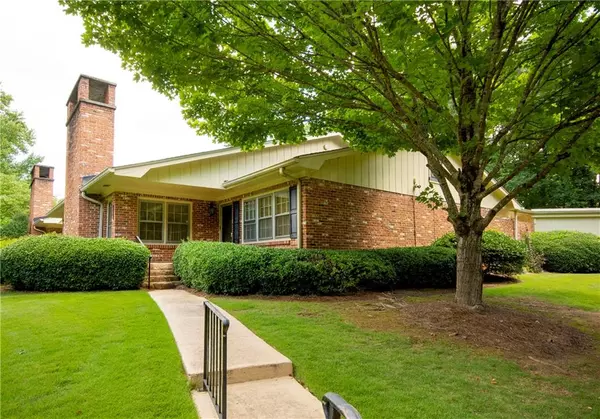For more information regarding the value of a property, please contact us for a free consultation.
Key Details
Sold Price $326,000
Property Type Condo
Sub Type Condominium
Listing Status Sold
Purchase Type For Sale
Square Footage 1,937 sqft
Price per Sqft $168
Subdivision The Deerings
MLS Listing ID 7100105
Sold Date 09/01/22
Style Bungalow, Garden (1 Level), Patio Home
Bedrooms 3
Full Baths 2
Construction Status Fixer
HOA Fees $450
HOA Y/N Yes
Year Built 1974
Annual Tax Amount $3,811
Tax Year 2021
Lot Size 435 Sqft
Acres 0.01
Property Description
Best deal in The Deerings this year! Come see this large 3 bed 2 bath one floor end unit condo with easy stepless entry and make it your own. This home has a wonderful floor plan featuring huge great room, large kitchen with fantastic flow, large bedrooms, great closet space, spacious baths and a private patio. This home is waiting for your touches. New flooring and paint will go a long way. The 3rd bedroom can also be used as a den and has a fireplace and space to add a closet, built in desk or cabinets. The kitchen has an amazing set up with island and large bar, eat in area, pantry, and laundry. The cabinets are in great shape, you can easily paint them or use them as they are. Update the kitchen to your taste, or use it as it is. The Deerings is conveniently located at the intersection of Spalding and Holcomb Bridge. Publix is across the street and Dunkin is around the corner. If you work from home, you may only use your car occasionally if you live here. Peachtree Corners has so much to offer including the Forum, Town Center with outdoor events, great parks, shopping, restaurants and easy access to get around town. Please note any photos with wood floors, or furnishings are virtual staging/updates so you can see the fantastic potential of this condo. Renovated homes in this neighborhood sell in the $370's+. This is an amazing opportunity to customize your next home. Located in the back of the complex, offering maximum privacy.
Location
State GA
County Gwinnett
Lake Name None
Rooms
Bedroom Description Roommate Floor Plan, Split Bedroom Plan
Other Rooms None
Basement None
Main Level Bedrooms 3
Dining Room Great Room, Open Concept
Bedroom Entrance Foyer, His and Hers Closets, Low Flow Plumbing Fixtures, Walk-In Closet(s)
Interior
Interior Features Entrance Foyer, His and Hers Closets, Low Flow Plumbing Fixtures, Walk-In Closet(s)
Heating Central, Electric
Cooling Ceiling Fan(s), Central Air
Flooring Carpet, Ceramic Tile
Fireplaces Number 1
Fireplaces Type Decorative
Window Features None
Appliance Dishwasher, Disposal, Double Oven, Dryer, Electric Cooktop, Electric Oven, Electric Water Heater, Range Hood, Refrigerator, Trash Compactor, Washer
Laundry In Kitchen, Laundry Room
Exterior
Exterior Feature Courtyard, Private Rear Entry, Private Yard
Parking Features Detached, Garage, Garage Door Opener, Garage Faces Rear, Kitchen Level, Level Driveway
Garage Spaces 2.0
Fence Back Yard
Pool None
Community Features Homeowners Assoc, Near Shopping
Utilities Available Cable Available, Electricity Available, Sewer Available, Water Available
Waterfront Description None
View Other
Roof Type Composition
Street Surface Asphalt
Accessibility Accessible Entrance, Grip-Accessible Features
Handicap Access Accessible Entrance, Grip-Accessible Features
Porch Enclosed, Front Porch, Patio
Total Parking Spaces 2
Building
Lot Description Back Yard, Front Yard, Landscaped, Private
Story One
Foundation Slab
Sewer Public Sewer
Water Public
Architectural Style Bungalow, Garden (1 Level), Patio Home
Level or Stories One
Structure Type Brick 3 Sides, Wood Siding
New Construction No
Construction Status Fixer
Schools
Elementary Schools Peachtree
Middle Schools Pinckneyville
High Schools Norcross
Others
HOA Fee Include Maintenance Structure, Maintenance Grounds, Water
Senior Community no
Restrictions true
Tax ID R6313A015
Ownership Condominium
Acceptable Financing Cash, Conventional
Listing Terms Cash, Conventional
Financing no
Special Listing Condition None
Read Less Info
Want to know what your home might be worth? Contact us for a FREE valuation!

Our team is ready to help you sell your home for the highest possible price ASAP

Bought with Coldwell Banker Realty





