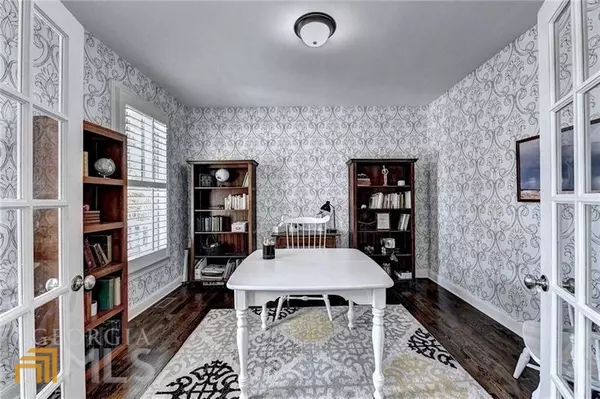For more information regarding the value of a property, please contact us for a free consultation.
Key Details
Sold Price $710,000
Property Type Single Family Home
Sub Type Single Family Residence
Listing Status Sold
Purchase Type For Sale
Square Footage 3,601 sqft
Price per Sqft $197
Subdivision Williams Point
MLS Listing ID 10070845
Sold Date 09/07/22
Style Traditional
Bedrooms 5
Full Baths 4
HOA Fees $1,000
HOA Y/N Yes
Originating Board Georgia MLS 2
Year Built 2013
Annual Tax Amount $5,539
Tax Year 2021
Lot Size 0.430 Acres
Acres 0.43
Lot Dimensions 18730.8
Property Description
Here's your home with a white picket fence in the beautiful Williams Point subdivision. Hardwood floors throughout the main level and master bedroom. New exterior and interior paint and new carpet throughout the upstairs. Large office area with glass French doors. Formal dining room with extensive moulding and plantation shutters. The arched doorway leads to the butlers pantry with separate wine fridge. Kitchen features granite counter tops, tile backsplash and stainless steel appliances. Large kitchen island opens up into the breakfast area and 2 story living room. Living room features a wall of windows, stacked stone fireplace and built-ins. Large guest bedroom on the main level with full bath that includes hardwood floors and granite counter top. Three car garage with Tesla charging station and private entry. Entering in from the garage you have a drop zone right off the kitchen. Master bedroom has vaulted ceilings, hardwood floors and plantation shutters. Master bath features his and her vanities with granite counter tops, oversized walk in shower, tile floors and soaking tub. Master bedroom closet has ample space for all your hanging clothes. Three additional bedrooms upstairs. One with its own private bath and a jack and Jill for the other two additional bedrooms. The basement has been roughed with electrical, and plumbing and has a fully function HVAC system. It is ready for sheetrock and your finishing touches. Beautiful fenced in backyard that is flat and backs up to a horse farm. You can watch the horses from your back deck. Neighborhood has AT&T fiber optics for high speed browsing. Welcome Home!
Location
State GA
County Forsyth
Rooms
Basement Bath/Stubbed, Daylight, Interior Entry, Exterior Entry, Full
Bedroom Bookcases,Tray Ceiling(s),Vaulted Ceiling(s),High Ceilings,Double Vanity,Rear Stairs,Walk-In Closet(s)
Interior
Interior Features Bookcases, Tray Ceiling(s), Vaulted Ceiling(s), High Ceilings, Double Vanity, Rear Stairs, Walk-In Closet(s)
Heating Natural Gas, Forced Air, Zoned
Cooling Ceiling Fan(s), Central Air, Zoned
Flooring Hardwood, Carpet
Fireplaces Number 1
Fireplaces Type Family Room, Gas Starter, Gas Log
Fireplace Yes
Appliance Gas Water Heater, Dishwasher, Double Oven, Disposal, Microwave, Refrigerator
Laundry Upper Level
Exterior
Parking Features Attached, Garage Door Opener, Garage, Kitchen Level, Side/Rear Entrance
Fence Fenced, Back Yard, Privacy, Wood
Community Features Clubhouse, Pool, Sidewalks, Street Lights, Tennis Court(s)
Utilities Available Underground Utilities, Cable Available, Electricity Available, High Speed Internet, Natural Gas Available, Phone Available
Waterfront Description No Dock Or Boathouse
View Y/N No
Roof Type Composition
Garage Yes
Private Pool No
Building
Lot Description Level, Private
Faces GA 400 North to exit 14. Turn left and stay straight on Bethelview Road for 7 miles. Cross highway 20 and continue straight on Friendship Circle which will change to Hurt Bridge Road. Williams Point on Right
Sewer Public Sewer
Water Public
Structure Type Concrete
New Construction No
Schools
Elementary Schools Poole'S Mill
Middle Schools Liberty
High Schools North Forsyth
Others
HOA Fee Include Swimming,Tennis
Tax ID 074 308
Security Features Smoke Detector(s)
Special Listing Condition Resale
Read Less Info
Want to know what your home might be worth? Contact us for a FREE valuation!

Our team is ready to help you sell your home for the highest possible price ASAP

© 2025 Georgia Multiple Listing Service. All Rights Reserved.





