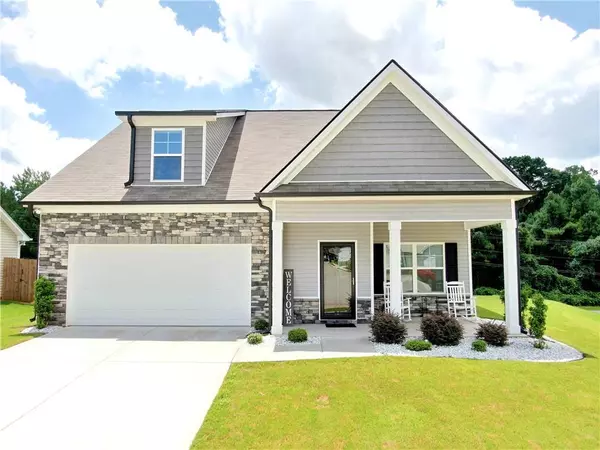For more information regarding the value of a property, please contact us for a free consultation.
Key Details
Sold Price $315,000
Property Type Single Family Home
Sub Type Single Family Residence
Listing Status Sold
Purchase Type For Sale
Square Footage 2,209 sqft
Price per Sqft $142
Subdivision Summer Hill
MLS Listing ID 7086592
Sold Date 09/02/22
Style Contemporary/Modern
Bedrooms 3
Full Baths 2
Half Baths 1
Construction Status Resale
HOA Y/N No
Year Built 2019
Annual Tax Amount $2,325
Tax Year 2021
Lot Size 8,232 Sqft
Acres 0.189
Property Description
Well Home! This well maintained home was built in 2019. No need to join a waiting list for new construction. This adorable open floor plan is ready for you to move right in!! Perfect for a first time home buyer, empty nesters, or a growing family. Enjoy the rocking chair front porch. Owner's suite on main with huge walk in closet, bath with double vanity, separate tub / shower. Kitchen is complete with stainless steel appliances, huge island seats three, and granite counter tops. The vaulted family room is spacious, yet cozy. Laundry room and half bath are conveniently located just steps from the two car garage. Upstairs you will find two additional bedrooms PLUS bonus room, potential 4th bedroom and a full bath. Add your personal touch and enclose the deck and/or add a 6 foot fence to the backyard to enjoy the outdoors. Great location, close to Interstate i85 and only minutes away from Ashley Park shopping, fun and restaurants! Don't walk, run to your new home today!
Location
State GA
County Coweta
Lake Name None
Rooms
Bedroom Description Master on Main
Other Rooms Garage(s)
Basement None
Main Level Bedrooms 1
Dining Room None
Bedroom Cathedral Ceiling(s), Disappearing Attic Stairs, High Ceilings 9 ft Main, High Speed Internet, Tray Ceiling(s), Walk-In Closet(s)
Interior
Interior Features Cathedral Ceiling(s), Disappearing Attic Stairs, High Ceilings 9 ft Main, High Speed Internet, Tray Ceiling(s), Walk-In Closet(s)
Heating Central, Electric
Cooling Ceiling Fan(s), Central Air
Flooring Carpet, Hardwood
Fireplaces Type None
Window Features Double Pane Windows
Appliance Dishwasher, Electric Oven, Electric Range, Electric Water Heater, Microwave
Laundry In Hall, Main Level
Exterior
Exterior Feature Other
Parking Features Garage Door Opener, Kitchen Level
Fence None
Pool None
Community Features None
Utilities Available Cable Available, Electricity Available, Phone Available, Sewer Available, Underground Utilities
Waterfront Description None
View Other
Roof Type Composition, Shingle
Street Surface Paved
Accessibility None
Handicap Access None
Porch Deck, Front Porch
Building
Lot Description Cul-De-Sac
Story One and One Half
Foundation Slab
Sewer Public Sewer
Water Public
Architectural Style Contemporary/Modern
Level or Stories One and One Half
Structure Type Stone, Vinyl Siding
New Construction No
Construction Status Resale
Schools
Elementary Schools Glanton
Middle Schools Smokey Road
High Schools Newnan
Others
Senior Community no
Restrictions false
Tax ID G08 2245 004
Ownership Fee Simple
Financing no
Special Listing Condition None
Read Less Info
Want to know what your home might be worth? Contact us for a FREE valuation!

Our team is ready to help you sell your home for the highest possible price ASAP

Bought with Keller Williams Realty Atl Partners
GET MORE INFORMATION






