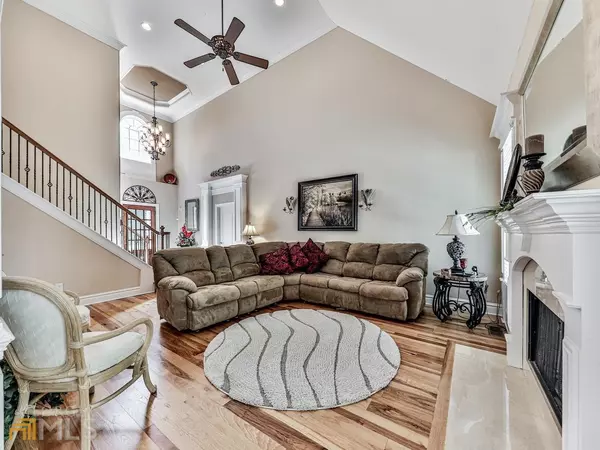Bought with Shana Lafitte • Sky High Realty
For more information regarding the value of a property, please contact us for a free consultation.
Key Details
Sold Price $550,000
Property Type Single Family Home
Sub Type Single Family Residence
Listing Status Sold
Purchase Type For Sale
Square Footage 2,810 sqft
Price per Sqft $195
Subdivision Nolandwood Lake
MLS Listing ID 20058562
Sold Date 09/16/22
Style Craftsman,Traditional
Bedrooms 4
Full Baths 3
Half Baths 1
Construction Status Resale
HOA Fees $300
HOA Y/N Yes
Year Built 2004
Annual Tax Amount $1,860
Tax Year 2021
Lot Size 0.734 Acres
Property Description
MUST SEE Simply Stunning, craftsman style cul-de-sac home is a genuine nature lovers retreat. Situated well back from the street on a professionally landscaped 3/4 acre lot, this lovely home showcases a private, wooded backyard oasis, (room for a pool!), with view of the neighborhoods 6-acre fishing lake and paved walking trail. Enter thru the grand two-story foyer which opens into the light-filled living room and beyond with a wall of windows across the back of the house. Beautiful hickory hardwood floors on main. To your right is the formal dining room which leads to the open Chefs gourmet kitchen and keeping room with cozy, 2nd fireplace. Extra-large walk-in pantry. The primary bedroom is also located on the main level with sitting area, 2 large closets, spa bath with double vanities, jetted tub and separate shower. The second floor features 3 additional bedrooms - two with en-suite baths. Enjoy the tranquil outdoor deck for relaxing and watching the bluebirds nest. Full, daylight basement for your future plans. This one-owner, smoke-free, pet-free home has been meticulously maintained inside and out. HVAC & water heater only 2 years old. New interior and exterior paint, new carpet in bedrooms, new window treatments, new refrigerator, newly finished garage floors and stone patio, and so much more! This home has it all! Great location - nearby shopping and dining, only 2 miles from I-20, 30 minutes from Atlanta Hartsfield-Jackson International Airport.
Location
State GA
County Douglas
Rooms
Basement Bath/Stubbed, Daylight, Interior Entry, Exterior Entry, Full
Main Level Bedrooms 1
Bedroom Tray Ceiling(s),Vaulted Ceiling(s),High Ceilings,Double Vanity,Two Story Foyer,Separate Shower,Tile Bath,Walk-In Closet(s),Whirlpool Bath,Master On Main Level
Interior
Interior Features Tray Ceiling(s), Vaulted Ceiling(s), High Ceilings, Double Vanity, Two Story Foyer, Separate Shower, Tile Bath, Walk-In Closet(s), Whirlpool Bath, Master On Main Level
Heating Natural Gas, Forced Air
Cooling Ceiling Fan(s), Central Air, Zoned
Flooring Hardwood, Tile, Carpet
Fireplaces Number 2
Fireplaces Type Family Room, Living Room
Exterior
Exterior Feature Garden, Sprinkler System
Parking Features Attached, Garage Door Opener, Garage, Side/Rear Entrance
Garage Spaces 2.0
Community Features Lake
Utilities Available Cable Available, Electricity Available, High Speed Internet, Natural Gas Available, Phone Available, Water Available
Waterfront Description Lake
View Lake
Roof Type Composition
Building
Story Two
Sewer Septic Tank
Level or Stories Two
Structure Type Garden,Sprinkler System
Construction Status Resale
Schools
Elementary Schools Mason Creek
Middle Schools Mason Creek
High Schools Alexander
Others
Financing FHA
Read Less Info
Want to know what your home might be worth? Contact us for a FREE valuation!

Our team is ready to help you sell your home for the highest possible price ASAP

© 2024 Georgia Multiple Listing Service. All Rights Reserved.
GET MORE INFORMATION






