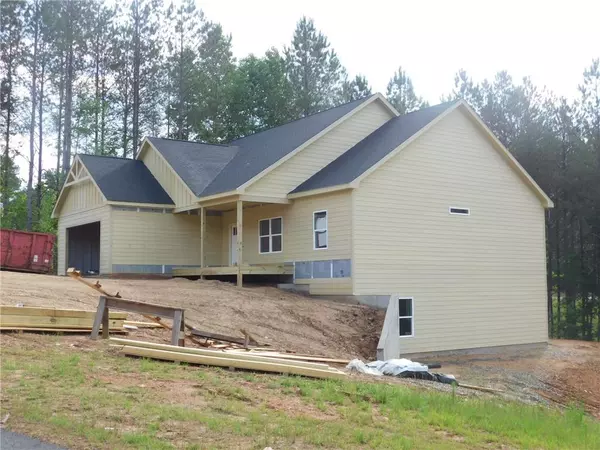For more information regarding the value of a property, please contact us for a free consultation.
Key Details
Sold Price $429,900
Property Type Single Family Home
Sub Type Single Family Residence
Listing Status Sold
Purchase Type For Sale
Square Footage 1,940 sqft
Price per Sqft $221
Subdivision Twisted Pines
MLS Listing ID 7063471
Sold Date 09/15/22
Style Ranch, Traditional
Bedrooms 3
Full Baths 2
Construction Status New Construction
HOA Y/N No
Year Built 2022
Tax Year 2021
Lot Size 1.132 Acres
Acres 1.132
Property Description
New Construction Home privately situated on a 1+acre lot with no HOA! Twisted Pines is a brand new 14 lot neighborhood and Lot #6 will be completed with a spacious open concept 3BR/2BA one level home with full basement with bath stub and split bedroom plan. The home has been tastefully designed with top quality finishes: Hardi Siding, LVP flooring, Rock Fireplace with gas logs, custom built cabinets, granite counter tops, stainless steel appliances with gas stove, large owner's suite with custom marble shower, vaulted ceilings, plenty of windows for natural light, 2-car front entry garage with opener, separate laundry room and rear grilling deck for grilling, and that's just to name a few upgraded features. Conveniently located to Historic Dahlonega, UNG Campus, GA 400 and Dawsonville shopping. We still have a several decorative selections remaining, so come and personalize the home while the selections remain. Additional pictures coming soon!
Location
State GA
County Lumpkin
Lake Name None
Rooms
Bedroom Description Master on Main, Oversized Master, Split Bedroom Plan
Other Rooms None
Basement Bath/Stubbed, Daylight, Exterior Entry, Full, Interior Entry, Unfinished
Main Level Bedrooms 3
Dining Room Dining L, Open Concept
Bedroom Cathedral Ceiling(s), Disappearing Attic Stairs, Entrance Foyer, High Ceilings 9 ft Main, High Speed Internet, His and Hers Closets, Low Flow Plumbing Fixtures, Vaulted Ceiling(s), Walk-In Closet(s), Other
Interior
Interior Features Cathedral Ceiling(s), Disappearing Attic Stairs, Entrance Foyer, High Ceilings 9 ft Main, High Speed Internet, His and Hers Closets, Low Flow Plumbing Fixtures, Vaulted Ceiling(s), Walk-In Closet(s), Other
Heating Forced Air, Propane
Cooling Ceiling Fan(s), Central Air
Flooring Carpet, Hardwood, Laminate
Fireplaces Number 1
Fireplaces Type Factory Built, Family Room
Window Features Double Pane Windows, Insulated Windows
Appliance Dishwasher, Electric Water Heater, Gas Range, Microwave, Refrigerator
Laundry Laundry Room, Main Level
Exterior
Exterior Feature Private Yard, Other
Parking Features Garage, Garage Door Opener, Garage Faces Front, Kitchen Level, Level Driveway
Garage Spaces 2.0
Fence None
Pool None
Community Features None
Utilities Available Electricity Available, Phone Available, Underground Utilities, Water Available
Waterfront Description None
View Rural, Trees/Woods
Roof Type Ridge Vents, Shingle
Street Surface Asphalt
Accessibility Accessible Doors, Accessible Entrance
Handicap Access Accessible Doors, Accessible Entrance
Porch Deck, Front Porch, Patio
Total Parking Spaces 2
Building
Lot Description Cul-De-Sac, Front Yard, Level, Private, Sloped, Wooded
Story One
Foundation Slab
Sewer Septic Tank
Water Private
Architectural Style Ranch, Traditional
Level or Stories One
Structure Type Cement Siding
New Construction No
Construction Status New Construction
Schools
Elementary Schools Blackburn
Middle Schools Lumpkin County
High Schools Lumpkin County
Others
Senior Community no
Restrictions false
Special Listing Condition None
Read Less Info
Want to know what your home might be worth? Contact us for a FREE valuation!

Our team is ready to help you sell your home for the highest possible price ASAP

Bought with EXP Realty, LLC.





