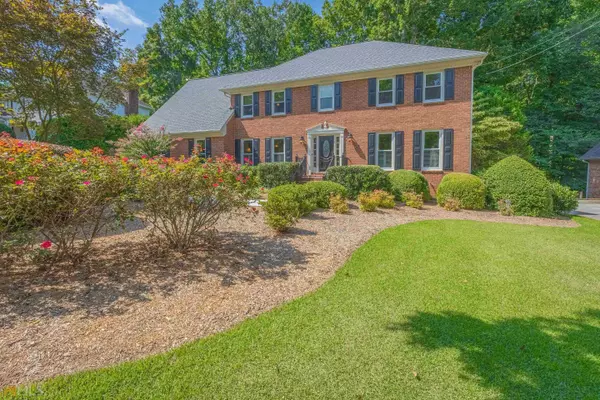For more information regarding the value of a property, please contact us for a free consultation.
Key Details
Sold Price $493,000
Property Type Single Family Home
Sub Type Single Family Residence
Listing Status Sold
Purchase Type For Sale
Square Footage 3,749 sqft
Price per Sqft $131
Subdivision Wolf Laurel #1
MLS Listing ID 20065053
Sold Date 09/23/22
Style Colonial,Traditional
Bedrooms 5
Full Baths 3
Half Baths 1
HOA Fees $100
HOA Y/N Yes
Originating Board Georgia MLS 2
Year Built 1984
Annual Tax Amount $3,948
Tax Year 2021
Lot Size 0.560 Acres
Acres 0.56
Lot Dimensions 24393.6
Property Description
This traditional 5+BR/ 3.5BA home in Gwinnett County's Parkview district has been carefully updated and remodeled to provide its next owner the best value in the neighborhood. A large eat-in kitchen with granite countertops and oversized tile flooring has new stainless steel refrigerator and dishwasher. White quartz countertops in the bathrooms have a modern yet timeless style. In terms of function, either the recently remodeled basement or upstairs bonus rooms can double as extra bedrooms, offices, home gym, or all. Wood floors in living areas and indestructible LVP in the basement are easy to maintain. The roof, both HVAC units, driveway, and decks have all been replaced in the last five years and will last for many more. A sunroom on the back is freshly painted and ready for you to overlook the secluded back yard with mature hardwoods & a small creek. A fabulous location, about 30 minutes from employment in downtown Atlanta, Emory, Piedmont and Northside Hospitals, and even the Northpoint/ Alpharetta area, this is a home you will want to see.
Location
State GA
County Gwinnett
Rooms
Basement Finished Bath, Daylight, Interior Entry, Exterior Entry, Full
Dining Room Separate Room
Bedroom Bookcases,Tray Ceiling(s),Double Vanity,Rear Stairs,Tile Bath,Walk-In Closet(s)
Interior
Interior Features Bookcases, Tray Ceiling(s), Double Vanity, Rear Stairs, Tile Bath, Walk-In Closet(s)
Heating Heat Pump, Dual
Cooling Ceiling Fan(s), Heat Pump, Dual
Flooring Hardwood, Tile, Carpet, Laminate
Fireplaces Number 1
Fireplaces Type Gas Log
Fireplace Yes
Appliance Dryer, Cooktop, Dishwasher, Disposal, Microwave, Oven, Refrigerator, Stainless Steel Appliance(s)
Laundry In Kitchen, Other
Exterior
Parking Features Attached, Garage Door Opener, Garage
Community Features None
Utilities Available Cable Available, Electricity Available, High Speed Internet, Phone Available, Water Available
View Y/N No
Roof Type Composition
Garage Yes
Private Pool No
Building
Lot Description Other
Faces From HWY 29, turn onto Harmony Grove Rd. Turn right onto Wolf Laurel Dr. SW. Turn left onto Nimblewill Way SW. House on left sign in yard.
Sewer Public Sewer
Water Private
Structure Type Brick
New Construction No
Schools
Elementary Schools Camp Creek
Middle Schools Trickum
High Schools Parkview
Others
HOA Fee Include Maintenance Grounds
Tax ID R6116 312
Security Features Security System,Smoke Detector(s)
Special Listing Condition Updated/Remodeled
Read Less Info
Want to know what your home might be worth? Contact us for a FREE valuation!

Our team is ready to help you sell your home for the highest possible price ASAP

© 2025 Georgia Multiple Listing Service. All Rights Reserved.





