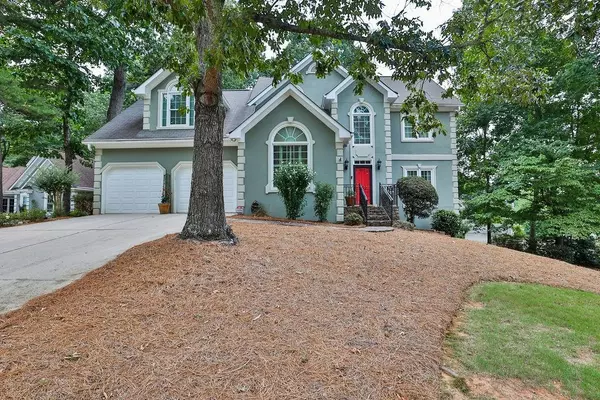For more information regarding the value of a property, please contact us for a free consultation.
Key Details
Sold Price $444,500
Property Type Single Family Home
Sub Type Single Family Residence
Listing Status Sold
Purchase Type For Sale
Square Footage 3,180 sqft
Price per Sqft $139
Subdivision Laurel Springs
MLS Listing ID 7070723
Sold Date 09/23/22
Style Colonial, Traditional
Bedrooms 4
Full Baths 2
Half Baths 1
Construction Status Resale
HOA Fees $540
HOA Y/N Yes
Year Built 1990
Annual Tax Amount $620
Tax Year 2021
Lot Size 0.358 Acres
Acres 0.358
Property Description
Welcome HOME! This beautiful, meticulously maintained home immediately welcomes you with gleaming hardwood floors, soaring ceilings, and tons of light! Elegantly appointed with 2 staircases and stunning crown moldings and trim package, this fabulous home offers: flex room for home office/library or playroom, formal dining room, great room with builtins & fireplace, and updated kitchen complete with custom soft close cabinets with pull out drawars, granite counters, tile backsplash, and views to the family room. The oversized Owners' suite features a bright clean en-suite with separate tub/shower, tons of closet space, and dual vanities. Secondary rooms are spacious and clean! Outdoors enjoy expansive deck and perfectly maintained landscape. The partially finished basement offers media room, workshop, and tons of storage space! Call today to schedule your private showing!
Location
State GA
County Cobb
Lake Name None
Rooms
Bedroom Description Oversized Master
Other Rooms Pergola
Basement Exterior Entry, Finished, Full, Interior Entry, Partial
Dining Room Separate Dining Room
Bedroom Bookcases, Disappearing Attic Stairs, Double Vanity, Entrance Foyer, Entrance Foyer 2 Story, High Ceilings 9 ft Main, High Ceilings 9 ft Upper, High Speed Internet, Tray Ceiling(s), Walk-In Closet(s)
Interior
Interior Features Bookcases, Disappearing Attic Stairs, Double Vanity, Entrance Foyer, Entrance Foyer 2 Story, High Ceilings 9 ft Main, High Ceilings 9 ft Upper, High Speed Internet, Tray Ceiling(s), Walk-In Closet(s)
Heating Forced Air, Natural Gas
Cooling Central Air, Zoned
Flooring Carpet, Ceramic Tile, Hardwood
Fireplaces Number 1
Fireplaces Type Factory Built, Gas Log
Window Features Insulated Windows
Appliance Dishwasher, Disposal, Gas Cooktop, Gas Oven, Gas Range, Gas Water Heater, Microwave
Laundry Laundry Room, Lower Level
Exterior
Exterior Feature None
Parking Features Attached, Driveway, Garage, Garage Door Opener, Garage Faces Front, Kitchen Level, Level Driveway
Garage Spaces 2.0
Fence Fenced
Pool None
Community Features Clubhouse, Fishing, Homeowners Assoc, Lake, Near Schools, Near Shopping, Near Trails/Greenway, Pool, Sidewalks, Street Lights, Tennis Court(s)
Utilities Available Cable Available, Electricity Available, Natural Gas Available, Phone Available, Sewer Available, Underground Utilities, Water Available
Waterfront Description None
View Other
Roof Type Composition
Street Surface Paved
Accessibility None
Handicap Access None
Porch Deck, Front Porch
Total Parking Spaces 2
Building
Lot Description Back Yard, Front Yard, Landscaped, Level
Story Two
Foundation Slab
Sewer Public Sewer
Water Public
Architectural Style Colonial, Traditional
Level or Stories Two
Structure Type Stucco
New Construction No
Construction Status Resale
Schools
Elementary Schools Hickory Hills
Middle Schools Marietta
High Schools Marietta
Others
HOA Fee Include Swim/Tennis
Senior Community no
Restrictions false
Tax ID 17000500050
Special Listing Condition None
Read Less Info
Want to know what your home might be worth? Contact us for a FREE valuation!

Our team is ready to help you sell your home for the highest possible price ASAP

Bought with BHGRE Metro Brokers
GET MORE INFORMATION






