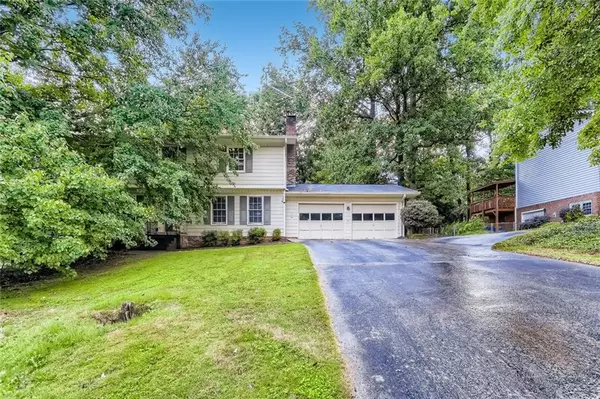For more information regarding the value of a property, please contact us for a free consultation.
Key Details
Sold Price $345,000
Property Type Single Family Home
Sub Type Single Family Residence
Listing Status Sold
Purchase Type For Sale
Square Footage 2,191 sqft
Price per Sqft $157
Subdivision Ridgeland Forest
MLS Listing ID 7086408
Sold Date 09/27/22
Style Traditional
Bedrooms 4
Full Baths 2
Half Baths 1
Construction Status Resale
HOA Y/N Yes
Year Built 1976
Annual Tax Amount $3,357
Tax Year 2021
Lot Size 0.410 Acres
Acres 0.41
Property Description
Beautiful two story home situated on a sprawling lot. 4BR/2.1BA. New carpet and vinyl flooring. Interior freshly repainted. New garage door springs. Back deck recently stained and sealed! Separate formal living and dining room. Eat-in kitchen. Spacious family room with a fireplace, bookcase and a beamed ceiling. Large primary suite features a vaulted ceiling, walk-in closet and a private bathroom. Sizeable secondary bedrooms. Full unfinished basement with a boat door. Parking pad, perfect for a RV. Back deck overlooks the fenced backyard. Close proximity to Stone Mountain Park, Highway 78, schools and shopping. Move-in READY! Click the Virtual Tour link to view the 3D Tour.
Location
State GA
County Gwinnett
Lake Name None
Rooms
Bedroom Description Oversized Master, Split Bedroom Plan
Other Rooms None
Basement Boat Door, Daylight, Exterior Entry, Full, Interior Entry, Unfinished
Dining Room Separate Dining Room
Bedroom Beamed Ceilings, Bookcases, Disappearing Attic Stairs, Entrance Foyer, High Speed Internet, Vaulted Ceiling(s), Walk-In Closet(s)
Interior
Interior Features Beamed Ceilings, Bookcases, Disappearing Attic Stairs, Entrance Foyer, High Speed Internet, Vaulted Ceiling(s), Walk-In Closet(s)
Heating Forced Air, Natural Gas
Cooling Ceiling Fan(s), Central Air
Flooring Carpet, Vinyl
Fireplaces Number 1
Fireplaces Type Family Room, Masonry
Window Features Shutters
Appliance Dishwasher, Electric Cooktop, Electric Oven, Range Hood
Laundry In Kitchen, Main Level
Exterior
Exterior Feature Garden, Private Rear Entry, Rain Barrel/Cistern(s)
Parking Features Attached, Driveway, Garage, Garage Faces Front, Kitchen Level, Parking Pad, RV Access/Parking
Garage Spaces 2.0
Fence Back Yard, Chain Link, Fenced
Pool None
Community Features Homeowners Assoc, Near Schools, Near Shopping, Near Trails/Greenway, Playground, Pool, Street Lights, Tennis Court(s)
Utilities Available Cable Available, Electricity Available, Natural Gas Available, Phone Available, Underground Utilities, Water Available
Waterfront Description None
View Other
Roof Type Composition
Street Surface Paved
Accessibility None
Handicap Access None
Porch Deck
Total Parking Spaces 2
Building
Lot Description Back Yard, Front Yard, Landscaped, Sloped, Wooded
Story Two
Foundation Slab
Sewer Septic Tank
Water Public
Architectural Style Traditional
Level or Stories Two
Structure Type Frame
New Construction No
Construction Status Resale
Schools
Elementary Schools Camp Creek
Middle Schools Trickum
High Schools Parkview
Others
Senior Community no
Restrictions false
Tax ID R6081 164
Acceptable Financing Cash, Conventional
Listing Terms Cash, Conventional
Special Listing Condition None
Read Less Info
Want to know what your home might be worth? Contact us for a FREE valuation!

Our team is ready to help you sell your home for the highest possible price ASAP

Bought with La Rosa Realty Georgia





