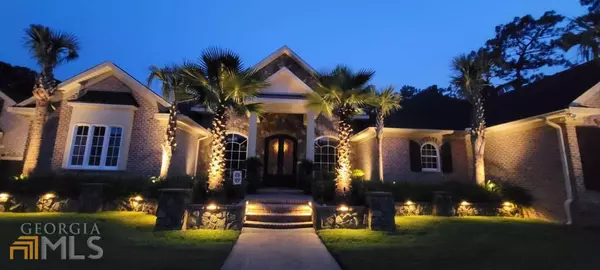For more information regarding the value of a property, please contact us for a free consultation.
Key Details
Sold Price $899,900
Property Type Single Family Home
Sub Type Single Family Residence
Listing Status Sold
Purchase Type For Sale
Square Footage 5,817 sqft
Price per Sqft $154
Subdivision Pine Forest Country Club
MLS Listing ID 10060533
Sold Date 10/04/22
Style Ranch
Bedrooms 4
Full Baths 4
HOA Fees $25
HOA Y/N Yes
Originating Board Georgia MLS 2
Year Built 2005
Annual Tax Amount $6,600
Tax Year 2021
Lot Size 1.620 Acres
Acres 1.62
Lot Dimensions 1.62
Property Description
This is the home you have been dreaming of! It has everything you need and more, including a lagoon front 1.6-acre lot overlooking Pine Forest Country Club Golf Course. This elegant one level ranch home boasts an open floor plan of almost 6, 000 sq. ft, with 10 ft. ceilings throughout, formal living area, office space, exercise room, formal dining room, and beautiful gourmet kitchen cabinets and granite tops. The guest bedrooms are large and have full bathrooms attached, while the master suite is impressive: 12 ft. ceilings, huge walk-in closets; a bathroom with travertine shower, jetted tub, and dual sinks. Massive windows with magnificent views and plenty of storage. The family room is an entertainer's dream: built-ins with a fireplace and sliding glass doors opening to your heated saltwater pool with hot tub, patio, and grilling area all enclosed with screen. You will be able to spend time outdoors surrounded by nature as you enjoy this luxurious space. Recent landscape redo includes state-of-the-art LED Bluetooth outdoor lighting. Home also boasts Boat/RV sized garage in addition to four more. Impressive amenities, Golf Club Driving Range, Club House w/ restaurant/bar, banquet room, club pool and tennis courts. Minutes from charming, historic Downtown Jesup. The beaches of Jekyll Island and St. Simons Island is a 45-mile distance.
Location
State GA
County Wayne
Rooms
Basement None
Bedroom Bookcases,Double Vanity,Entrance Foyer,Separate Shower,Walk-In Closet(s),Wet Bar,Split Bedroom Plan,Split Foyer
Interior
Interior Features Bookcases, Double Vanity, Entrance Foyer, Separate Shower, Walk-In Closet(s), Wet Bar, Split Bedroom Plan, Split Foyer
Heating Electric
Cooling Electric, Ceiling Fan(s), Central Air
Flooring Hardwood, Tile, Carpet
Fireplaces Number 1
Fireplaces Type Gas Log
Fireplace Yes
Appliance Electric Water Heater, Cooktop, Dishwasher, Microwave, Oven, Refrigerator
Laundry Other
Exterior
Parking Features Attached, Garage Door Opener, RV/Boat Parking, Storage
Pool Pool/Spa Combo, Screen Enclosure, In Ground, Heated, Salt Water
Community Features Clubhouse, Golf, Pool, Tennis Court(s)
Utilities Available Cable Available, Propane
View Y/N No
Roof Type Other
Garage Yes
Private Pool Yes
Building
Lot Description Level
Faces Google Friendly!
Sewer Septic Tank
Water Private, Well
Structure Type Brick
New Construction No
Schools
Elementary Schools Jesup
Middle Schools Arthur Williams
High Schools Wayne County
Others
HOA Fee Include Trash,Maintenance Grounds
Tax ID 101A95
Security Features Security System,Smoke Detector(s)
Special Listing Condition Resale
Read Less Info
Want to know what your home might be worth? Contact us for a FREE valuation!

Our team is ready to help you sell your home for the highest possible price ASAP

© 2025 Georgia Multiple Listing Service. All Rights Reserved.





