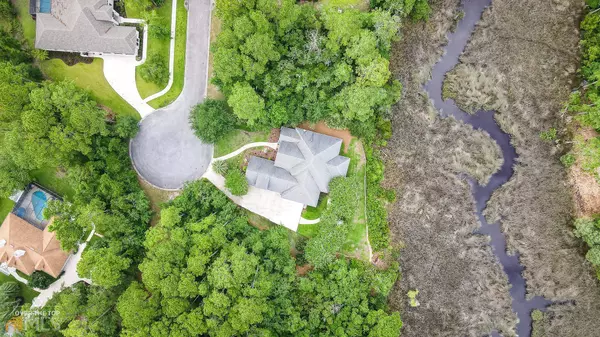For more information regarding the value of a property, please contact us for a free consultation.
Key Details
Sold Price $660,000
Property Type Single Family Home
Sub Type Single Family Residence
Listing Status Sold
Purchase Type For Sale
Square Footage 3,278 sqft
Price per Sqft $201
Subdivision Osprey Cove
MLS Listing ID 20053367
Sold Date 10/05/22
Style Brick 4 Side
Bedrooms 4
Full Baths 2
Half Baths 1
HOA Fees $1,288
HOA Y/N Yes
Originating Board Georgia MLS 2
Year Built 2004
Annual Tax Amount $5,578
Tax Year 2022
Lot Size 0.570 Acres
Acres 0.57
Lot Dimensions 24829.2
Property Description
Stunning brick home on the cul-de-sac in the gated and amenitized community of Osprey Cove. On the main level you'll find a newly renovated owner's suite with a spa-like bathroom with soaking tub, rain shower, and walk-in closet with custom organizer system. The first floor features a living room, dining room, breakfast nook with window surround and spacious kitchen. Working from home? No problem with the large office hosting built-in desk and bookshelves. In addition to the 2 guest suites downstairs, there is an over-sized bonus room upstairs. Outside, you'll enjoy your morning coffee on the screened lanai overlooking the fenced lawn and peaceful marsh view. Other highlights include plantation shutters, ICF Construction, spray foam insulation, plentiful attic storage and 3 car garage. Come experience 529 Fairways Edge for yourself; You won't be disappointed!
Location
State GA
County Camden
Rooms
Basement None
Bedroom Bookcases,High Ceilings,Double Vanity,Soaking Tub,Separate Shower,Tile Bath,Master On Main Level
Interior
Interior Features Bookcases, High Ceilings, Double Vanity, Soaking Tub, Separate Shower, Tile Bath, Master On Main Level
Heating Electric, Hot Water
Cooling Electric, Ceiling Fan(s)
Flooring Tile, Carpet
Fireplace No
Appliance Washer, Water Softener, Cooktop, Dishwasher, Disposal, Microwave, Refrigerator
Laundry In Hall
Exterior
Exterior Feature Sprinkler System
Parking Features Attached, Garage Door Opener, Garage
Garage Spaces 3.0
Fence Fenced, Back Yard
Community Features Clubhouse, Gated, Golf, Fitness Center, Playground, Pool, Sidewalks, Street Lights, Tennis Court(s)
Utilities Available Cable Available, Sewer Connected, Electricity Available, Water Available
View Y/N No
Roof Type Composition
Total Parking Spaces 3
Garage Yes
Private Pool No
Building
Lot Description Cul-De-Sac
Faces Main gate to first left onto Cardinal Cir E. First left onto Sandhill Crane Dr., at stop sign turn right onto Isles of St. Marys Way. First Right onto Fairways Edge Drive, home is at the end of the cul-de-sac on the left.
Sewer Public Sewer
Water Public
Structure Type Brick
New Construction No
Schools
Elementary Schools Mary Lee Clark
Middle Schools Saint Marys
High Schools Camden County
Others
HOA Fee Include Management Fee,Private Roads,Reserve Fund,Security
Tax ID 122E 025
Special Listing Condition Resale
Read Less Info
Want to know what your home might be worth? Contact us for a FREE valuation!

Our team is ready to help you sell your home for the highest possible price ASAP

© 2025 Georgia Multiple Listing Service. All Rights Reserved.





