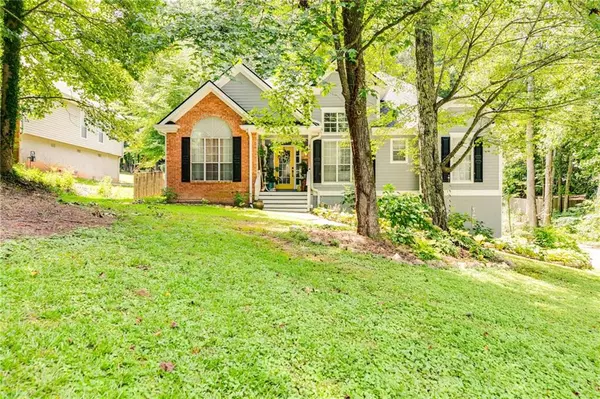For more information regarding the value of a property, please contact us for a free consultation.
Key Details
Sold Price $265,000
Property Type Single Family Home
Sub Type Single Family Residence
Listing Status Sold
Purchase Type For Sale
Square Footage 1,988 sqft
Price per Sqft $133
Subdivision The Highlands
MLS Listing ID 7097022
Sold Date 10/07/22
Style Ranch
Bedrooms 3
Full Baths 2
Construction Status Resale
HOA Y/N No
Year Built 1993
Annual Tax Amount $1,570
Tax Year 2021
Lot Size 0.600 Acres
Acres 0.6
Property Description
Be the early bird for this one! This appealing 3-bedroom, 2-bathroom high ranch is perfectly situated in Carrollton, is USDA Eligible, and has No HOA. The home is easily driveable to the Carrollton Square (where you'll find restaurants, shopping, and entertainment for all ages), The Green Belt, Lake Carroll, and parks/open spaces. Enjoy relaxing on the back deck overlooking the yard that is perfect for your furbabies or children to run and play. Cross the threshold into a warm welcome that includes vaulted ceilings and a gas fireplace in the living room. The kitchen, living room, dining room, and laundry room (yes it's an actual room) are all centrally located in this floorplan. The serene master bedroom includes a walk-in closet and private bath with a separate tub and shower and two sinks. Also: High Ceilings are throughout the home. The other two bedrooms are conveniently accessible from the main living area but are separate from the master bedroom and they feature walk-in closets and their own full bathroom in between the two rooms. The finished basement (Attached to the 2-car garage) serves as a home office, rec room, multi-purpose room, guest quarters, and workshop. Interest in this home is high, so stop by ASAP.
Location
State GA
County Carroll
Lake Name None
Rooms
Bedroom Description Master on Main, Roommate Floor Plan, Split Bedroom Plan
Other Rooms Other
Basement Daylight, Full, Partial
Main Level Bedrooms 3
Dining Room Other
Bedroom Double Vanity, Entrance Foyer 2 Story, High Ceilings 9 ft Main, Walk-In Closet(s), Other
Interior
Interior Features Double Vanity, Entrance Foyer 2 Story, High Ceilings 9 ft Main, Walk-In Closet(s), Other
Heating Natural Gas
Cooling Ceiling Fan(s), Electric Air Filter
Flooring Carpet, Laminate, Other
Fireplaces Number 1
Fireplaces Type Gas Log, Living Room
Window Features None
Appliance Dishwasher, Electric Oven, Electric Range
Laundry In Kitchen
Exterior
Exterior Feature Other
Parking Features Attached, Drive Under Main Level, Garage, Garage Door Opener
Garage Spaces 4.0
Fence None
Pool None
Community Features Other
Utilities Available Cable Available, Electricity Available, Natural Gas Available, Water Available
Waterfront Description None
View Other
Roof Type Composition
Street Surface None
Accessibility Accessible Kitchen, Accessible Kitchen Appliances
Handicap Access Accessible Kitchen, Accessible Kitchen Appliances
Porch Deck
Total Parking Spaces 4
Building
Lot Description Level
Story Two
Foundation See Remarks
Sewer Septic Tank
Water Public
Architectural Style Ranch
Level or Stories Two
Structure Type Concrete
New Construction No
Construction Status Resale
Schools
Elementary Schools Sharp Creek
Middle Schools Bay Springs
High Schools Villa Rica
Others
Senior Community no
Restrictions false
Tax ID 107 0355
Ownership Other
Acceptable Financing Cash, Conventional, Other
Listing Terms Cash, Conventional, Other
Financing no
Special Listing Condition None
Read Less Info
Want to know what your home might be worth? Contact us for a FREE valuation!

Our team is ready to help you sell your home for the highest possible price ASAP

Bought with Century 21 Novus Realty





