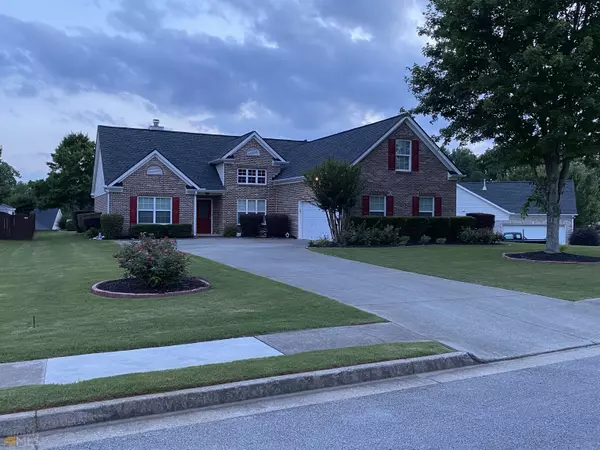For more information regarding the value of a property, please contact us for a free consultation.
Key Details
Sold Price $434,900
Property Type Single Family Home
Sub Type Single Family Residence
Listing Status Sold
Purchase Type For Sale
Subdivision Ashbury
MLS Listing ID 10074922
Sold Date 10/11/22
Style Brick 4 Side
Bedrooms 4
Full Baths 2
HOA Y/N Yes
Originating Board Georgia MLS 2
Year Built 2004
Annual Tax Amount $1,387
Tax Year 2021
Lot Size 0.340 Acres
Acres 0.34
Lot Dimensions 14810.4
Property Description
Sugar Hill's Ashbury neighborhood is about as easy-going as it gets. Established families living alongside newcomers; zero traffic, aside from folks going to-and-fro. This suburban ideal is only 15 minutes from The Mall of Georgia and 20 minutes from The Exchange @ Gwinnett. Beyond the tree-shrouded well-manicured curb appeal of the homeas earthy hues, is the convenience of a two-car garage. Inside, wooden tones play nicely off a color scheme catch-all combination that benefits from the vaulted ceiling and loads of natural light offered in the common areas. There are some exceptionally nice touches here a in the living room, a lovely fireplace and built-in bookshelf. In the dining space, large windows with a view out back. As for the kitchen, plenty of counter space, stainless appliances, wood cabinetry, and hardwood floors maximize utility with a provincial flair. Four bedrooms round out the interior. Each has plenty of closet space. The primary suite, ready to accommodate elevated touches has an oversized closet and private bath with double vanity. Out back, the sizable yard has a large level stone paved patio. Excellent for outdoor entertainment or private lounging. In short, 5205 Ashbury Manor Lane ticks all the marks on the checklist a the sort of home that strikes that delicate balance between "starter home" price and something you can grow into over the long run.
Location
State GA
County Gwinnett
Rooms
Basement None
Bedroom Master On Main Level,Walk-In Closet(s)
Interior
Interior Features Master On Main Level, Walk-In Closet(s)
Heating Central, Forced Air, Natural Gas
Cooling Ceiling Fan(s), Central Air
Flooring Carpet, Hardwood
Fireplaces Number 1
Fireplaces Type Family Room
Fireplace Yes
Appliance Other
Laundry Other
Exterior
Parking Features Attached, Garage
Community Features Sidewalks, Street Lights
Utilities Available Cable Available, Electricity Available, High Speed Internet, Natural Gas Available, Sewer Connected, Underground Utilities
View Y/N No
Roof Type Composition
Garage Yes
Private Pool No
Building
Lot Description Level
Faces 85N TO EXIT 111; LEFT ON L'VILLE SUWANEE; CROSS P'TREE IND BLVD (RD BECOMES SUWANEE DAM); RT ON WHITEHEAD; LEFT ON GRAND ASHBURY LANE, RT ON ASHBURY MANOR LANE
Sewer Public Sewer
Water Public
Structure Type Brick
New Construction No
Schools
Elementary Schools Sugar Hill
Middle Schools Lanier
High Schools Lanier
Others
HOA Fee Include Other
Tax ID R7320 387
Special Listing Condition Resale
Read Less Info
Want to know what your home might be worth? Contact us for a FREE valuation!

Our team is ready to help you sell your home for the highest possible price ASAP

© 2025 Georgia Multiple Listing Service. All Rights Reserved.





