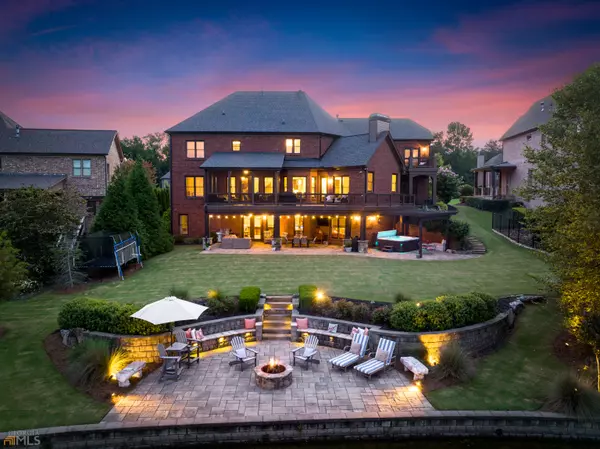For more information regarding the value of a property, please contact us for a free consultation.
Key Details
Sold Price $1,650,000
Property Type Single Family Home
Sub Type Single Family Residence
Listing Status Sold
Purchase Type For Sale
Square Footage 7,884 sqft
Price per Sqft $209
Subdivision Greystone Manor
MLS Listing ID 10074776
Sold Date 11/04/22
Style Brick 4 Side,Craftsman,Traditional
Bedrooms 6
Full Baths 6
Half Baths 1
HOA Fees $2,700
HOA Y/N Yes
Originating Board Georgia MLS 2
Year Built 2014
Annual Tax Amount $10,650
Tax Year 2021
Lot Size 0.790 Acres
Acres 0.79
Lot Dimensions 34412.4
Property Description
Gracious living in this a like-new custom lakefront home built by SR Homes. Finished terrace level, 4 car garage. Recently remodeled Kitchen with custom white cabinetry, Quartz counters, new backsplash, sink, and fixtures. Upgraded lighting throughout this beautiful home. Enjoy gorgeous lake views all across the back of this home- one of the BEST lake lots, level, and pool ready. Extensive outdoor living is available in the screened porch, expanded deck with trellis, and paver stone patio below kept dry by a built-in ceiling system with gutters. Perfectly level grassy yard and another patio area with a fire pit nestled lakeside. The original owners thoughtfully opened up support posts (adding an overhead beam) for unobstructed views of the lake from the patio. The kitchen is open to a vaulted keeping room with a wood ceiling and stone fireplace, and access to a wrap-around deck. The family room has a coffered ceiling and wall of custom built-ins. Guest suite on main. The owners' suite has unbelievable space with a sitting area, a large bath with a double shower, and two spacious vanities. Walk in closet is built for two, (or three) with an island organizer in the center. Each bedroom has an en suite bath. The finished terrace level has a large bar with stone surround, media room, recreation room, bedroom, additional flex room, and full bath. Gated Greystone Manor is exclusive but welcoming, close to shopping and dining in South Forsyth, Johns Creek, or Alpharetta. Top Schools including South Forsyth High. Rare to find a home this new in an established lake community in such a sought-after location. The owners have lovingly maintained this home. You will not be disappointed!
Location
State GA
County Forsyth
Rooms
Basement Finished Bath, Daylight, Exterior Entry, Finished, Full, Interior Entry
Dining Room Seats 12+
Bedroom Double Vanity,Tray Ceiling(s),Walk-In Closet(s),Wet Bar
Interior
Interior Features Double Vanity, Tray Ceiling(s), Walk-In Closet(s), Wet Bar
Heating Forced Air, Natural Gas, Zoned
Cooling Ceiling Fan(s), Central Air, Zoned
Flooring Carpet, Hardwood, Tile
Fireplaces Number 3
Fireplaces Type Factory Built, Family Room, Master Bedroom
Fireplace Yes
Appliance Dishwasher, Disposal, Double Oven, Gas Water Heater, Microwave
Laundry Mud Room, Upper Level
Exterior
Exterior Feature Sprinkler System
Parking Features Attached, Garage, Side/Rear Entrance
Garage Spaces 4.0
Community Features Gated, Lake, Pool, Walk To Schools, Near Shopping
Utilities Available Cable Available, Electricity Available, High Speed Internet, Natural Gas Available, Phone Available, Sewer Available, Underground Utilities
Waterfront Description No Dock Or Boathouse
View Y/N Yes
View Lake
Roof Type Composition
Total Parking Spaces 4
Garage Yes
Private Pool No
Building
Lot Description Cul-De-Sac, Level
Faces GPS friendly
Sewer Public Sewer
Water Public
Structure Type Brick,Stone
New Construction No
Schools
Elementary Schools Big Creek
Middle Schools South Forsyth
High Schools South Forsyth
Others
HOA Fee Include Management Fee,Swimming
Tax ID 136 489
Security Features Security System,Smoke Detector(s)
Special Listing Condition Resale
Read Less Info
Want to know what your home might be worth? Contact us for a FREE valuation!

Our team is ready to help you sell your home for the highest possible price ASAP

© 2025 Georgia Multiple Listing Service. All Rights Reserved.





