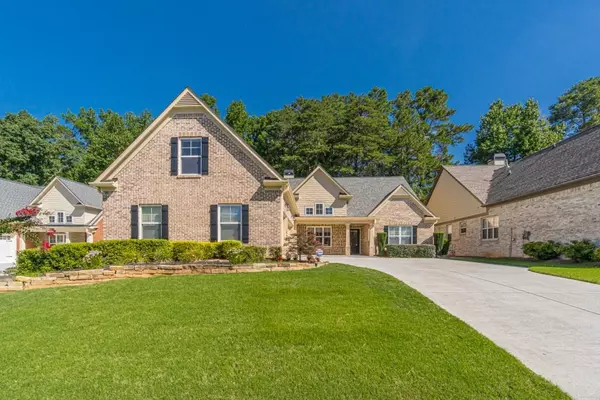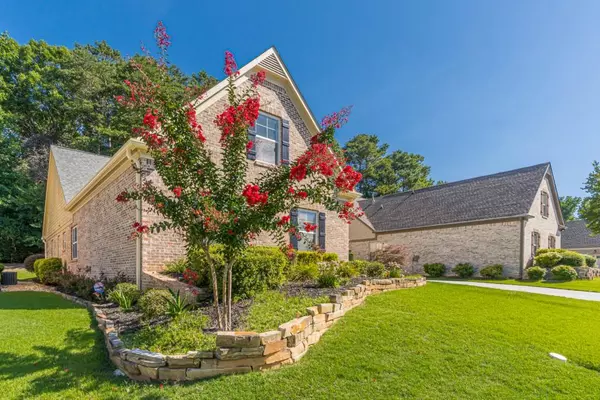For more information regarding the value of a property, please contact us for a free consultation.
Key Details
Sold Price $525,000
Property Type Single Family Home
Sub Type Single Family Residence
Listing Status Sold
Purchase Type For Sale
Square Footage 2,599 sqft
Price per Sqft $202
Subdivision Brighton Park
MLS Listing ID 7086794
Sold Date 11/04/22
Style Ranch, Traditional
Bedrooms 4
Full Baths 3
Construction Status Resale
HOA Fees $600
HOA Y/N No
Year Built 2007
Annual Tax Amount $4,345
Tax Year 2021
Lot Size 8,712 Sqft
Acres 0.2
Property Description
Stunning 3-sided brick Ranch home on a quiet cul-de-sac lot in sought-after Brighton Park community. This gorgeous ranch style home features, 4 bedrooms, 3 full baths, 3-car garage, covered front porch, 10+ft ceilings, and beautiful open floor plan with plenty of natural light throughout. As you enter this charming home to the left is an elegant dining room with soaring ceiling and to the right is a large home office. The eat-in kitchen features granite countertops, tiled backsplash, stained cabinets, stainless steel appliances, hardwood floors and flows seamlessly into the spacious family room with high ceiling and gas fireplace that is perfect for gatherings with family & friends. The oversized primary suite features sitting area and spa-like master bathroom with double vanities, garden tub, separate shower, and large walk-in closet. Two spacious secondary bedrooms with ample closet space, full bathroom and walk-in laundry complete the main living space. The private upper level has a huge bedroom with full bathroom making it perfect for a guest suite or bonus room. Convenient location with easy access to shopping, dining, parks, I-85, I-985, Suwanee Town Center, Sugar Hill E Center and more. This single-family home is open, spacious, and move-in ready. Your dream home awaits! A must see.
Location
State GA
County Gwinnett
Lake Name None
Rooms
Bedroom Description Master on Main, Sitting Room
Other Rooms None
Basement None
Main Level Bedrooms 3
Dining Room Separate Dining Room
Bedroom Double Vanity, High Ceilings 10 ft Main, Tray Ceiling(s), Vaulted Ceiling(s), Walk-In Closet(s)
Interior
Interior Features Double Vanity, High Ceilings 10 ft Main, Tray Ceiling(s), Vaulted Ceiling(s), Walk-In Closet(s)
Heating Central, Hot Water, Natural Gas
Cooling Ceiling Fan(s), Central Air
Flooring Carpet, Hardwood
Fireplaces Type Family Room, Gas Starter
Window Features Insulated Windows
Appliance Dishwasher, Disposal, Dryer, Gas Cooktop, Gas Oven, Gas Water Heater, Microwave, Range Hood, Refrigerator, Washer
Laundry Laundry Room, Main Level
Exterior
Exterior Feature Private Front Entry, Private Rear Entry, Private Yard
Parking Features Garage, Garage Faces Side, Kitchen Level
Garage Spaces 3.0
Fence None
Pool None
Community Features Homeowners Assoc, Sidewalks, Street Lights
Utilities Available Cable Available, Electricity Available, Natural Gas Available, Phone Available, Sewer Available, Water Available
Waterfront Description None
View Other
Roof Type Composition, Shingle
Street Surface Paved
Accessibility None
Handicap Access None
Porch Covered, Front Porch
Total Parking Spaces 3
Building
Lot Description Back Yard, Cul-De-Sac, Front Yard, Landscaped, Private
Story One and One Half
Foundation Slab
Sewer Public Sewer
Water Public
Architectural Style Ranch, Traditional
Level or Stories One and One Half
Structure Type Brick 3 Sides
New Construction No
Construction Status Resale
Schools
Elementary Schools Sugar Hill - Gwinnett
Middle Schools Lanier
High Schools Lanier
Others
HOA Fee Include Maintenance Grounds
Senior Community no
Restrictions false
Tax ID R7319 570
Ownership Fee Simple
Financing no
Special Listing Condition None
Read Less Info
Want to know what your home might be worth? Contact us for a FREE valuation!

Our team is ready to help you sell your home for the highest possible price ASAP

Bought with Keller Williams Realty Atlanta Partners





