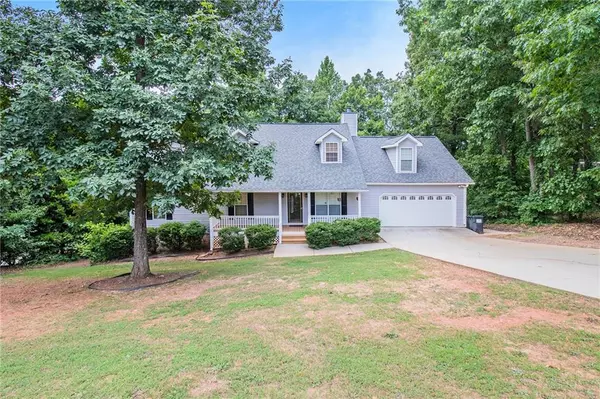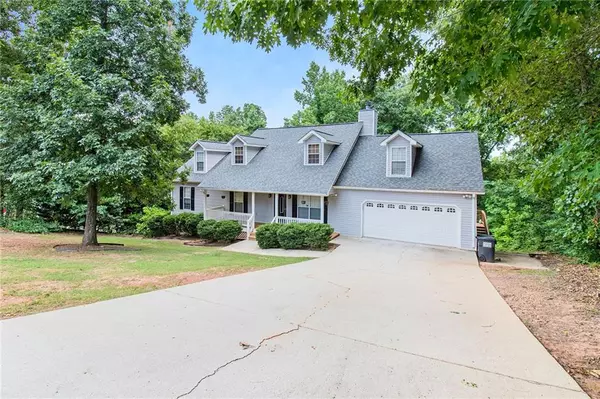For more information regarding the value of a property, please contact us for a free consultation.
Key Details
Sold Price $363,000
Property Type Single Family Home
Sub Type Single Family Residence
Listing Status Sold
Purchase Type For Sale
Square Footage 3,260 sqft
Price per Sqft $111
Subdivision Mckenzie Station
MLS Listing ID 7074877
Sold Date 11/10/22
Style Cape Cod
Bedrooms 5
Full Baths 3
Half Baths 1
Construction Status Resale
HOA Fees $30
HOA Y/N Yes
Year Built 1996
Annual Tax Amount $4,010
Tax Year 2021
Lot Size 0.687 Acres
Acres 0.687
Property Description
Adorable 5-bedroom home with lots of space for a large or growing family! Ideal floorplan with master on main along with 2 additional bedrooms for sleeping (or office) space. Upstairs is a large great room/family room flanked by two additional large bedrooms – think teen hangout, theater room, play room or in-law space. The garage enters into a mud room – yes, a perfect mud room, separate from the laundry room, to store back packs and all those other items you want to keep out of view but easily accessible when you are running in and out the door.
You'll love the low-maintenance tile floors and gorgeous hardwoods throughout the main floor.
Outside, the siding, roof and gutters (with guards) and A/C unit were all redone 8 years ago. Septic was cleaned out 3 years ago. Multi-level deck allows you to enjoy the beauty of the natural yard while entertaining friends & family or just enjoying a quiet afternoon in the sun.
But wait, there's more! The full, unfinished basement gives you the opportunity for even more living space, customized exactly how you like it. There is a boat door for your toys – or convert to an in-law space with garage. The opportunities are endless.
Location
State GA
County Henry
Lake Name None
Rooms
Bedroom Description Master on Main
Other Rooms None
Basement Boat Door, Exterior Entry, Full, Interior Entry, Unfinished
Main Level Bedrooms 3
Dining Room Open Concept, Separate Dining Room
Bedroom Disappearing Attic Stairs, Double Vanity, High Speed Internet, His and Hers Closets, Walk-In Closet(s)
Interior
Interior Features Disappearing Attic Stairs, Double Vanity, High Speed Internet, His and Hers Closets, Walk-In Closet(s)
Heating Central, Forced Air, Zoned
Cooling Ceiling Fan(s), Central Air, Zoned
Flooring Carpet, Ceramic Tile, Hardwood
Fireplaces Number 1
Fireplaces Type Living Room
Window Features Insulated Windows
Appliance Dishwasher, Gas Range, Gas Water Heater, Microwave, Refrigerator
Laundry Laundry Room, Main Level, Mud Room
Exterior
Exterior Feature Private Front Entry, Private Rear Entry, Private Yard, Rear Stairs
Parking Features Attached, Garage, Garage Faces Front
Garage Spaces 2.0
Fence None
Pool None
Community Features None
Utilities Available Cable Available, Electricity Available, Natural Gas Available, Phone Available, Water Available
Waterfront Description None
View Other
Roof Type Shingle
Street Surface Asphalt
Accessibility None
Handicap Access None
Porch Deck, Front Porch
Total Parking Spaces 2
Building
Lot Description Back Yard, Front Yard, Landscaped, Level, Private, Wooded
Story Two
Foundation Slab
Sewer Septic Tank
Water Public
Architectural Style Cape Cod
Level or Stories Two
Structure Type Vinyl Siding
New Construction No
Construction Status Resale
Schools
Elementary Schools Woodland - Henry
Middle Schools Woodland - Henry
High Schools Woodland - Henry
Others
Senior Community no
Restrictions false
Tax ID 084B01062000
Special Listing Condition None
Read Less Info
Want to know what your home might be worth? Contact us for a FREE valuation!

Our team is ready to help you sell your home for the highest possible price ASAP

Bought with SouthSide Realtors, LLC





