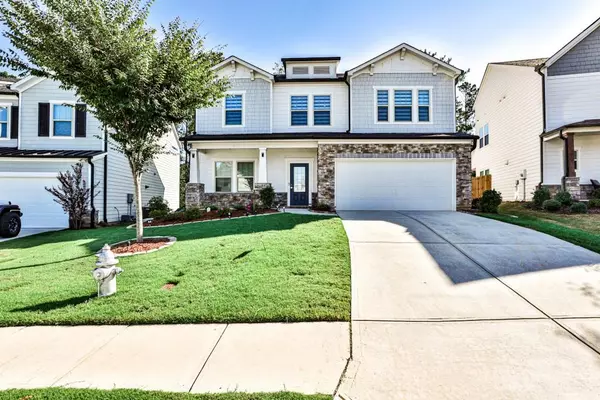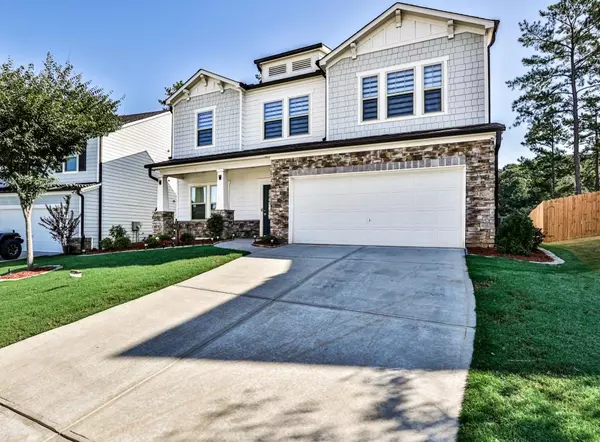For more information regarding the value of a property, please contact us for a free consultation.
Key Details
Sold Price $550,000
Property Type Single Family Home
Sub Type Single Family Residence
Listing Status Sold
Purchase Type For Sale
Square Footage 2,414 sqft
Price per Sqft $227
Subdivision Arbor Green
MLS Listing ID 7117242
Sold Date 11/21/22
Style Craftsman, Traditional
Bedrooms 4
Full Baths 2
Half Baths 1
Construction Status Resale
HOA Y/N No
Year Built 2018
Annual Tax Amount $5,090
Tax Year 2021
Lot Size 6,534 Sqft
Acres 0.15
Property Description
2018 Built! Better than New!! Beautiful Lake view!! One of a kind!! NO CARPET THROUGH OUT THE HOUSE. The versatile Bradley offers plenty of room for the whole family to adore! The open floorplan makes cooking and entertaining your guests a breeze. Flex room with a beautifully trimmed wall. Kitchen with 42 in a White cabinet with quartz countertop with beautiful pendant lights on the island, a spacious breakfast area overlooking the family room, and screened porch with a breathtaking lake view. Upstairs, the loft can be used as a game or media room, perfect for family and friends to enjoy. Nice size master suite with all tiled extended shower. All built-in closets. Professionally landscaped!! So much to offer!! Conveniently located near shopping at Sugar Hill Corners, Lake Lanier, and Sugar Hill Golf Club. Known for its energy-efficient features, this home will help you live a healthier and quieter lifestyle while saving thousands of dollars on utility bills. This won't last long!! Move fast!!
Location
State GA
County Gwinnett
Lake Name Other
Rooms
Bedroom Description Roommate Floor Plan
Other Rooms None
Basement None
Dining Room Open Concept
Bedroom Disappearing Attic Stairs, Double Vanity, Entrance Foyer, Entrance Foyer 2 Story, High Ceilings 9 ft Main, High Ceilings 9 ft Upper, High Speed Internet, Smart Home, Tray Ceiling(s), Walk-In Closet(s)
Interior
Interior Features Disappearing Attic Stairs, Double Vanity, Entrance Foyer, Entrance Foyer 2 Story, High Ceilings 9 ft Main, High Ceilings 9 ft Upper, High Speed Internet, Smart Home, Tray Ceiling(s), Walk-In Closet(s)
Heating Central, Forced Air, Natural Gas, Zoned
Cooling Ceiling Fan(s), Central Air, Zoned
Flooring Ceramic Tile, Hardwood
Fireplaces Type Factory Built, Family Room, Gas Starter
Window Features Insulated Windows
Appliance Dishwasher, Disposal, Double Oven, Electric Water Heater, Gas Range, Microwave
Laundry Laundry Room, Upper Level
Exterior
Exterior Feature Private Yard
Parking Features Driveway, Garage, Garage Faces Front, Kitchen Level, Level Driveway
Garage Spaces 2.0
Fence None
Pool None
Community Features Homeowners Assoc, Lake, Sidewalks, Street Lights
Utilities Available Cable Available, Electricity Available, Natural Gas Available, Phone Available, Sewer Available, Underground Utilities, Water Available
Waterfront Description None
View Lake
Roof Type Shingle
Street Surface Paved
Accessibility None
Handicap Access None
Porch Covered, Patio, Rear Porch, Screened
Total Parking Spaces 2
Building
Lot Description Back Yard, Front Yard, Landscaped, Level
Story Two
Foundation None
Sewer Public Sewer
Water Public
Architectural Style Craftsman, Traditional
Level or Stories Two
Structure Type Brick Front, Cement Siding, Stone
New Construction No
Construction Status Resale
Schools
Elementary Schools Sycamore
Middle Schools Lanier
High Schools Lanier
Others
HOA Fee Include Reserve Fund
Senior Community no
Restrictions false
Tax ID R7337 448
Ownership Fee Simple
Financing no
Special Listing Condition None
Read Less Info
Want to know what your home might be worth? Contact us for a FREE valuation!

Our team is ready to help you sell your home for the highest possible price ASAP

Bought with Century 21 Results





