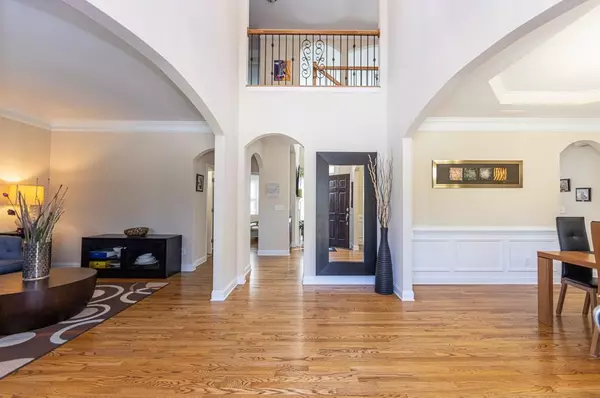For more information regarding the value of a property, please contact us for a free consultation.
Key Details
Sold Price $775,000
Property Type Single Family Home
Sub Type Single Family Residence
Listing Status Sold
Purchase Type For Sale
Square Footage 4,330 sqft
Price per Sqft $178
Subdivision Parc At Creekstone
MLS Listing ID 7129683
Sold Date 11/21/22
Style Traditional
Bedrooms 6
Full Baths 5
Construction Status Resale
HOA Fees $495
HOA Y/N Yes
Year Built 2008
Annual Tax Amount $4,256
Tax Year 2021
Lot Size 9,147 Sqft
Acres 0.21
Property Description
Welcome to this Beautiful impeccably maintained home in Parc at Creekstone! Rare listing in this highly desired neighborhood zoned for top Forsyth County schools! Ideal for intergenerational living with 6 bedrooms and 5 baths plus additional room in full walk out terrace level which can be utilized as office. You will love all the hardwood floors,Huge dine-in kitchen with gas cooktop, double oven, stone backsplash and granite countertops with direct access to oversized deck. Breakfast room adjoining the 2-story family room with fireplace. Large formal living and dining plus guest bedroom and full bath on main. Huge master with sitting room and oversized master closet. One bedroom has its own ensuite full bath and the other 2 bedrooms share a Jack and Jill bathroom with separate vanity areas. The well-maintained home has new roof 2021. The washer, dryer, refrigerator in kitchen, wine fridge in basement bar area are included. Pool table /negotiable. Prime South Forsyth County location with swim/tennis neighborhood amenities also includes playground, street lights and sidewalks. Easy access to 141/400, Halcyon, Big Creek Greenway, Emory Johns Creek, Northside Forsyth Hospital.
Location
State GA
County Forsyth
Lake Name None
Rooms
Bedroom Description In-Law Floorplan, Oversized Master, Split Bedroom Plan
Other Rooms None
Basement Daylight, Exterior Entry, Finished, Full, Interior Entry
Main Level Bedrooms 1
Dining Room Seats 12+, Separate Dining Room
Bedroom Double Vanity, Entrance Foyer 2 Story, Walk-In Closet(s)
Interior
Interior Features Double Vanity, Entrance Foyer 2 Story, Walk-In Closet(s)
Heating Central, Forced Air, Heat Pump, Zoned
Cooling Ceiling Fan(s), Central Air, Zoned
Flooring Ceramic Tile, Hardwood
Fireplaces Number 1
Fireplaces Type Factory Built, Family Room, Gas Log
Window Features Insulated Windows
Appliance Dishwasher, Disposal, Double Oven, Gas Cooktop, Gas Water Heater, Microwave, Refrigerator
Laundry Laundry Room, Main Level
Exterior
Exterior Feature Rain Gutters, Rear Stairs
Parking Features Garage, Garage Door Opener, Garage Faces Front, Kitchen Level, Level Driveway
Garage Spaces 2.0
Fence Back Yard, Fenced
Pool None
Community Features Homeowners Assoc, Playground, Pool, Sidewalks, Street Lights, Tennis Court(s)
Utilities Available Cable Available, Electricity Available, Natural Gas Available, Phone Available, Sewer Available, Underground Utilities, Water Available
Waterfront Description None
View Other
Roof Type Composition
Street Surface Paved
Accessibility None
Handicap Access None
Porch Deck, Front Porch
Total Parking Spaces 2
Building
Lot Description Back Yard, Landscaped, Level
Story Two
Foundation Concrete Perimeter
Sewer Public Sewer
Water Public
Architectural Style Traditional
Level or Stories Two
Structure Type Brick Front, Cement Siding
New Construction No
Construction Status Resale
Schools
Elementary Schools Big Creek
Middle Schools Piney Grove
High Schools Denmark High School
Others
HOA Fee Include Maintenance Grounds, Pest Control, Reserve Fund, Swim/Tennis, Trash
Senior Community no
Restrictions false
Tax ID 111 380
Acceptable Financing Cash, Conventional, Other
Listing Terms Cash, Conventional, Other
Special Listing Condition None
Read Less Info
Want to know what your home might be worth? Contact us for a FREE valuation!

Our team is ready to help you sell your home for the highest possible price ASAP

Bought with EXP Realty, LLC.





