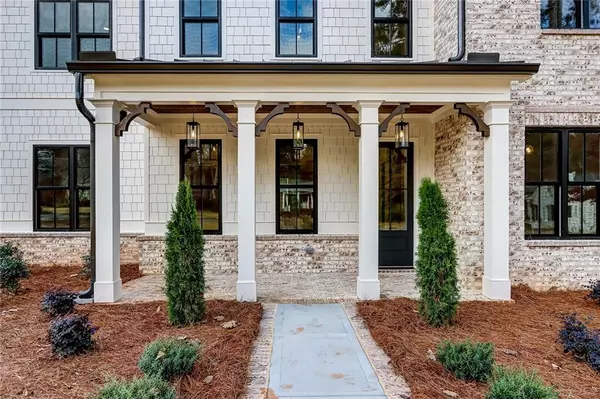For more information regarding the value of a property, please contact us for a free consultation.
Key Details
Sold Price $1,195,000
Property Type Single Family Home
Sub Type Single Family Residence
Listing Status Sold
Purchase Type For Sale
Square Footage 4,450 sqft
Price per Sqft $268
Subdivision Forest Hills
MLS Listing ID 7126878
Sold Date 12/01/22
Style Farmhouse, Traditional
Bedrooms 5
Full Baths 4
Half Baths 1
Construction Status New Construction
HOA Y/N No
Year Built 2022
Annual Tax Amount $1,484
Tax Year 2021
Lot Size 0.447 Acres
Acres 0.447
Property Description
Stunning, New Construction home in Smyrna's sought-after Forest Hills! Home is less than a mile from the popular Smyrna Market Village, and walking distance to shopping, dining, local Farmers Market, parks and trails, and just minutes to Downtown Vinings, Truist Park & The Battery! This lovely 5BR, 4.5BA modern-farmhouse home is 4,450 square feet featuring custom styled finishes & upgrades throughout, with so many special touches. Bedroom on the main functions perfectly as an in-law suite, main level also features a dedicated office/study space, a mudroom entrance at the 3-car garage, and a spacious dining room, open kitchen and family room spilling out to the covered rear patio space, perfect for entertaining! Upstairs there is a bonus room/loft space, the Primary Suite with a spa-like bath and custom closet, and 3 additional secondary bedrooms. Third floor 545sq' walk-up attic could easily be finished for an additional bonus room space or left unfinished for loads of storage space! Private backyard features room for a pool, and Builder has already run 440 volt electric for easy connections to future pool equipment. Convenient to I-285, I-75, Hwy 41/Cobb Parkway, and Atlanta Rd, this enchanting home is close to everything yet nestled in the perfect established community! Enjoy all that Downtown Smyrna has to offer, including the Food Truck Tuesdays, Concerts on the Green, fantastic dining options, shopping, and easy access to the Chattahoochee River, local parks and trails.
Location
State GA
County Cobb
Lake Name None
Rooms
Bedroom Description In-Law Floorplan, Oversized Master, Sitting Room
Other Rooms None
Basement None
Main Level Bedrooms 1
Dining Room Seats 12+, Separate Dining Room
Bedroom Bookcases, Coffered Ceiling(s), Double Vanity, Entrance Foyer, High Ceilings 9 ft Upper, High Ceilings 10 ft Main, High Speed Internet, Permanent Attic Stairs, Tray Ceiling(s), Vaulted Ceiling(s), Walk-In Closet(s)
Interior
Interior Features Bookcases, Coffered Ceiling(s), Double Vanity, Entrance Foyer, High Ceilings 9 ft Upper, High Ceilings 10 ft Main, High Speed Internet, Permanent Attic Stairs, Tray Ceiling(s), Vaulted Ceiling(s), Walk-In Closet(s)
Heating Central, Forced Air, Natural Gas, Zoned
Cooling Central Air, Zoned
Flooring Carpet, Ceramic Tile, Hardwood
Fireplaces Number 1
Fireplaces Type Family Room
Window Features Insulated Windows
Appliance Dishwasher, Disposal, Double Oven, Gas Cooktop, Gas Water Heater, Microwave, Range Hood, Refrigerator, Self Cleaning Oven, Tankless Water Heater
Laundry Mud Room, Upper Level
Exterior
Exterior Feature Gas Grill, Rain Gutters, Other
Parking Features Attached, Garage, Garage Door Opener, Garage Faces Front, Kitchen Level
Garage Spaces 3.0
Fence None
Pool None
Community Features Dog Park, Near Trails/Greenway, Park, Pickleball, Playground, Restaurant, Street Lights, Tennis Court(s)
Utilities Available Cable Available, Electricity Available, Natural Gas Available, Phone Available, Sewer Available, Underground Utilities, Water Available
Waterfront Description None
View Other
Roof Type Composition, Ridge Vents, Shingle
Street Surface Asphalt, Paved
Accessibility None
Handicap Access None
Porch Covered, Front Porch, Patio, Rear Porch
Total Parking Spaces 3
Building
Lot Description Corner Lot, Front Yard, Landscaped, Level
Story Three Or More
Foundation Concrete Perimeter
Sewer Public Sewer
Water Public
Architectural Style Farmhouse, Traditional
Level or Stories Three Or More
Structure Type Brick Front, HardiPlank Type, Shingle Siding
New Construction No
Construction Status New Construction
Schools
Elementary Schools Smyrna
Middle Schools Campbell
High Schools Campbell
Others
Senior Community no
Restrictions false
Tax ID 17055700060
Financing no
Special Listing Condition None
Read Less Info
Want to know what your home might be worth? Contact us for a FREE valuation!

Our team is ready to help you sell your home for the highest possible price ASAP

Bought with PalmerHouse Properties
GET MORE INFORMATION






