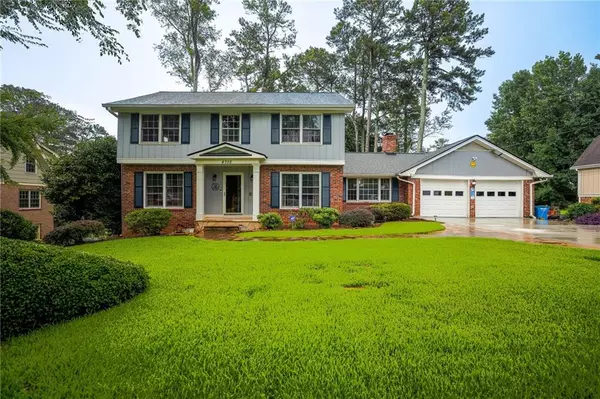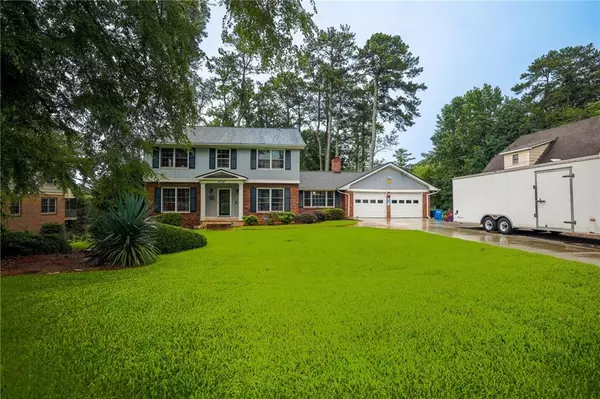For more information regarding the value of a property, please contact us for a free consultation.
Key Details
Sold Price $380,000
Property Type Single Family Home
Sub Type Single Family Residence
Listing Status Sold
Purchase Type For Sale
Square Footage 3,340 sqft
Price per Sqft $113
Subdivision Hanarry Estates
MLS Listing ID 7084501
Sold Date 11/30/22
Style Traditional
Bedrooms 4
Full Baths 2
Half Baths 2
Construction Status Resale
HOA Y/N No
Originating Board First Multiple Listing Service
Year Built 1972
Annual Tax Amount $3,168
Tax Year 2021
Lot Size 0.410 Acres
Acres 0.41
Property Description
Beautiful and remodeled, 4 bedrooms, 2 full bath, 2 half bath traditional home with great curb appeal in much desired AWARD WINNING Parkview School District with no HOAs (great swim/tennis club is optional). Many upgrades throughout the entire home to include oak hardwood floors, dental molding in foyer, living room and dining room, crown molding throughout the house, iron railings on staircase, granite countertops in kitchen and bathrooms, cozy den with brick gas fireplace. A bedroom with full bath on main level is a PLUS! Upstairs is 3 spacious bedrooms, 1.5 bath, plenty of closet space in all bedrooms with a walk in closet in main. Professional landscaped front and backyard with a variety of plants and trees, separate area for gardening. Fenced backyard with four separate areas for entertaining including a covered porch with permanent handlined gas bbq. Storage under covered porch for outdoor tools/equipments. Primary storage in attic of the house as well as over the garage with pull down stairs. Leaf filter systems installed on gutters. New driveway 2021 with tons of parking, new roof 6/2022. Convenient location minutes to schools, library, Gwinnett/Lilburn parks, dining and Old Town Lilburn. This home is move-in ready. Full basement with half bath is ready for you to finish your way. Property is sold As-Is.
Location
State GA
County Gwinnett
Lake Name None
Rooms
Bedroom Description Other
Other Rooms Garage(s), Other
Basement Crawl Space, Daylight, Exterior Entry, Full, Interior Entry
Main Level Bedrooms 1
Dining Room Separate Dining Room
Bedroom High Speed Internet, His and Hers Closets, Walk-In Closet(s)
Interior
Interior Features High Speed Internet, His and Hers Closets, Walk-In Closet(s)
Heating Forced Air, Heat Pump, Natural Gas
Cooling Ceiling Fan(s), Central Air, Heat Pump
Flooring Hardwood
Fireplaces Number 1
Fireplaces Type Family Room, Gas Log
Window Features None
Appliance Dishwasher, Disposal, Dryer, Electric Cooktop, Electric Range
Laundry Laundry Room, Main Level
Exterior
Exterior Feature Garden, Gas Grill, Private Yard, Storage, Other
Parking Features Attached, Driveway, Garage, Garage Door Opener, Level Driveway
Garage Spaces 2.0
Fence Back Yard, Fenced
Pool None
Community Features Pool, Tennis Court(s)
Utilities Available Cable Available, Electricity Available, Natural Gas Available, Phone Available, Sewer Available, Underground Utilities, Water Available
Waterfront Description None
View Other
Roof Type Composition
Street Surface Paved
Accessibility None
Handicap Access None
Porch Deck
Total Parking Spaces 8
Building
Lot Description Back Yard, Front Yard, Landscaped, Level, Private, Wooded
Story Two
Foundation Concrete Perimeter
Sewer Septic Tank
Water Public
Architectural Style Traditional
Level or Stories Two
Structure Type Wood Siding, Other
New Construction No
Construction Status Resale
Schools
Elementary Schools Camp Creek
Middle Schools Trickum
High Schools Parkview
Others
Senior Community no
Restrictions false
Tax ID R6112 129
Special Listing Condition None
Read Less Info
Want to know what your home might be worth? Contact us for a FREE valuation!

Our team is ready to help you sell your home for the highest possible price ASAP

Bought with EXP Realty, LLC.





