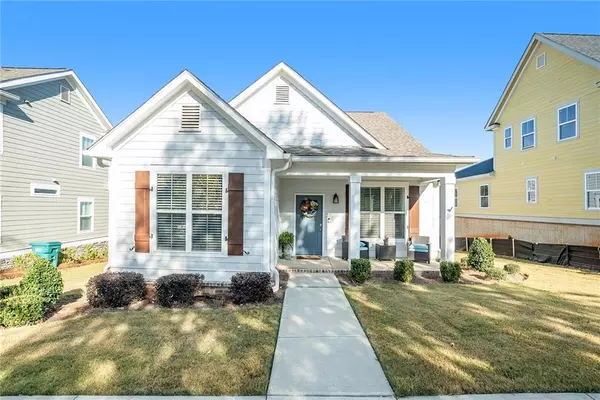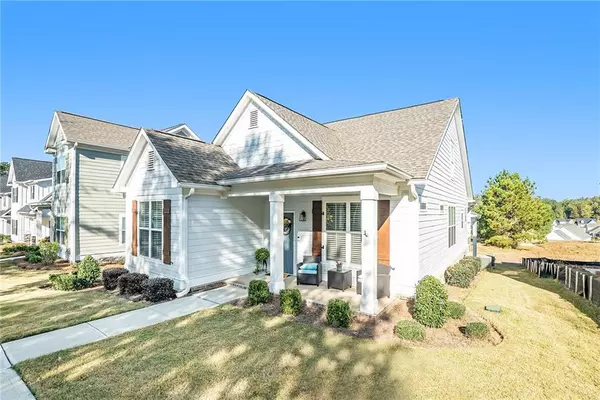For more information regarding the value of a property, please contact us for a free consultation.
Key Details
Sold Price $366,000
Property Type Single Family Home
Sub Type Single Family Residence
Listing Status Sold
Purchase Type For Sale
Square Footage 1,556 sqft
Price per Sqft $235
Subdivision Carriage Ridge Harbor Club
MLS Listing ID 7133956
Sold Date 12/06/22
Style Bungalow
Bedrooms 3
Full Baths 2
Construction Status Resale
HOA Fees $1,000
HOA Y/N Yes
Originating Board First Multiple Listing Service
Year Built 2019
Annual Tax Amount $2,257
Tax Year 2021
Lot Size 5,662 Sqft
Acres 0.13
Property Description
Extremely well-kept and priced significantly under market value!
This beautiful home features high ceilings, ship-lap accent walls, upgraded fixtures, and tasteful colors. A large garage and additional outdoor storage increase the desirability. A thoughtful split bedroom plan and open flow make the space feel so large. The community features a pool, tennis, lake, walking trails, dog park, and even stables. Don't miss this chance to live in one of the most desirable neighborhoods in Greensboro!
Location
State GA
County Greene
Lake Name None
Rooms
Bedroom Description Master on Main,Sitting Room,Split Bedroom Plan
Other Rooms None
Basement None
Main Level Bedrooms 3
Dining Room Open Concept
Bedroom Double Vanity,High Ceilings 9 ft Main,Tray Ceiling(s),Walk-In Closet(s)
Interior
Interior Features Double Vanity, High Ceilings 9 ft Main, Tray Ceiling(s), Walk-In Closet(s)
Heating Forced Air
Cooling Central Air
Flooring Ceramic Tile, Vinyl
Fireplaces Number 1
Fireplaces Type Family Room
Window Features Insulated Windows
Appliance Dishwasher, Microwave, Refrigerator
Laundry Laundry Room, Main Level
Exterior
Exterior Feature Private Front Entry, Private Rear Entry
Parking Features Garage, Garage Faces Rear
Garage Spaces 2.0
Fence None
Pool None
Community Features Clubhouse, Dog Park, Fishing, Gated, Homeowners Assoc, Lake, Pickleball, Playground, Pool, Sidewalks, Stable(s), Tennis Court(s)
Utilities Available Cable Available, Electricity Available, Phone Available, Sewer Available, Water Available
Waterfront Description None
View Other
Roof Type Shingle
Street Surface Asphalt
Accessibility None
Handicap Access None
Porch Covered, Enclosed, Front Porch, Patio
Private Pool false
Building
Lot Description Front Yard, Landscaped
Story One
Foundation Brick/Mortar, Pillar/Post/Pier
Sewer Public Sewer
Water Public
Architectural Style Bungalow
Level or Stories One
Structure Type Cement Siding
New Construction No
Construction Status Resale
Schools
Elementary Schools Greene - Other
Middle Schools Anita White Carson
High Schools Greene County
Others
HOA Fee Include Maintenance Grounds,Security,Swim/Tennis
Senior Community no
Restrictions false
Tax ID 055C001090
Special Listing Condition None
Read Less Info
Want to know what your home might be worth? Contact us for a FREE valuation!

Our team is ready to help you sell your home for the highest possible price ASAP

Bought with Watkins Real Estate Associates





