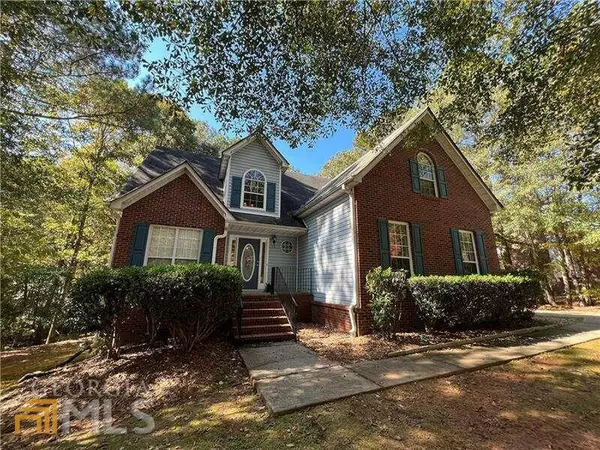For more information regarding the value of a property, please contact us for a free consultation.
Key Details
Sold Price $293,000
Property Type Single Family Home
Sub Type Single Family Residence
Listing Status Sold
Purchase Type For Sale
Square Footage 1,820 sqft
Price per Sqft $160
Subdivision Crown River
MLS Listing ID 10106556
Sold Date 12/09/22
Style Brick Front,Traditional
Bedrooms 4
Full Baths 2
Half Baths 1
HOA Fees $625
HOA Y/N Yes
Originating Board Georgia MLS 2
Year Built 1999
Annual Tax Amount $3,509
Tax Year 2021
Lot Size 3,049 Sqft
Acres 0.07
Lot Dimensions 3049.2
Property Description
Brick beauty in McDonough Georgia is a MUST SEE! 1034 Crown River Parkway is in a fantastic community, around the corner from all three schools and close to shopping, restaurants and major highways. Plenty of curb appeal as this brick home has a well landscaped exterior. As soon as you step inside you are greeted by a formal foyer with views of the two story fireside family room and dining room. Hardwoods throughout the main and the amount of windows makes it feel inviting & incredibly open. Formal dining room has tray ceilings and enough room for all. Two story family room has plenty of detail as well, along with natural light that's overlooked by the upstairs walkway. Huge kitchen has white cabinets, eat in breakfast area, breakfast bar and doors to the outside deck. Primary Suite is located on the main and includes tray ceilings, hardwoods, walk in closet and double vanity bathroom with separate tub/shower. Upstairs is open with views into the family room that makes it feel airy and light. Three more well sized bedrooms make up the second floor each with closets and a shared bathroom. HUGE unfinished basement is additional square footage that's waiting to be utilized! Fantastic community, location and move in ready... makes this a can't miss opportunity.
Location
State GA
County Henry
Rooms
Basement Full
Dining Room Seats 12+
Bedroom Double Vanity,Master On Main Level,Tray Ceiling(s),Walk-In Closet(s)
Interior
Interior Features Double Vanity, Master On Main Level, Tray Ceiling(s), Walk-In Closet(s)
Heating Central, Forced Air
Cooling Ceiling Fan(s), Central Air
Flooring Carpet, Hardwood
Fireplaces Number 1
Fireplaces Type Family Room, Gas Log, Gas Starter
Fireplace Yes
Appliance Dishwasher, Microwave, Refrigerator
Laundry Other
Exterior
Parking Features Garage, Garage Door Opener
Garage Spaces 2.0
Community Features None
Utilities Available Cable Available, Electricity Available, High Speed Internet, Phone Available, Underground Utilities, Water Available
View Y/N No
Roof Type Composition
Total Parking Spaces 2
Garage Yes
Private Pool No
Building
Lot Description Level, Private
Faces Follow I-20 E, Snapfinger Rd and GA-155 S S to Camp Creek Dr in Henry County. Take exit 68 toward Wesley Chapel Rd. Use the left 2 lanes to turn left onto Snapfinger Rd. At the traffic circle, take the 2nd exit onto GA-155 N. Take Asa Moseley Rd and Kelleytown Rd to Crown River Pkwy.
Sewer Septic Tank
Water Public
Structure Type Brick,Other
New Construction No
Schools
Elementary Schools Timber Ridge
Middle Schools Union Grove
High Schools Union Grove
Others
HOA Fee Include Maintenance Grounds,Swimming,Tennis
Tax ID 135E01073000
Security Features Smoke Detector(s)
Acceptable Financing Cash, Conventional, FHA, VA Loan
Listing Terms Cash, Conventional, FHA, VA Loan
Special Listing Condition Resale
Read Less Info
Want to know what your home might be worth? Contact us for a FREE valuation!

Our team is ready to help you sell your home for the highest possible price ASAP

© 2025 Georgia Multiple Listing Service. All Rights Reserved.





