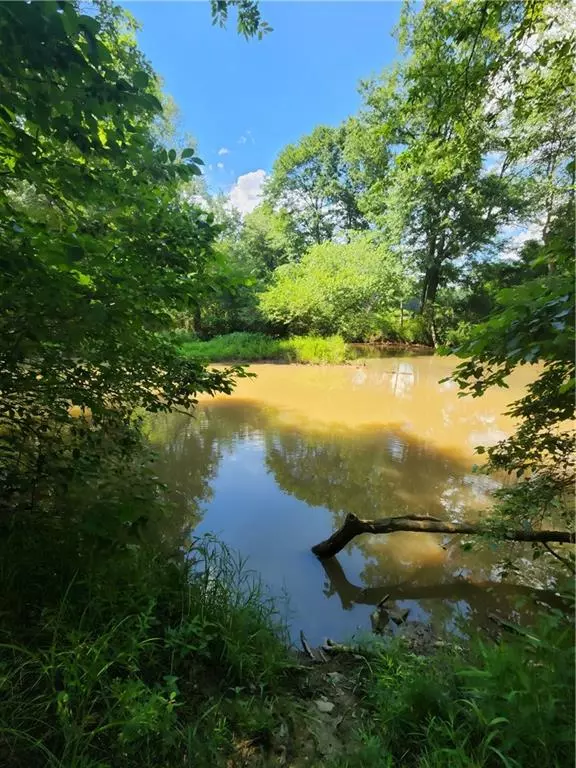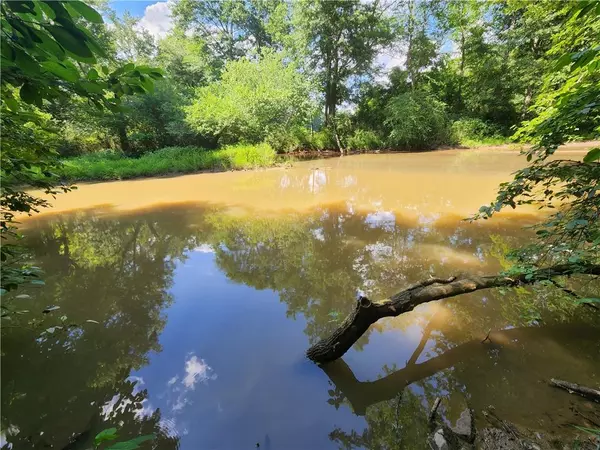For more information regarding the value of a property, please contact us for a free consultation.
Key Details
Sold Price $440,000
Property Type Single Family Home
Sub Type Single Family Residence
Listing Status Sold
Purchase Type For Sale
Square Footage 2,260 sqft
Price per Sqft $194
MLS Listing ID 7048639
Sold Date 12/20/22
Style Cottage, Traditional
Bedrooms 4
Full Baths 2
Construction Status Resale
HOA Y/N No
Year Built 1973
Annual Tax Amount $2,806
Tax Year 2021
Lot Size 9.150 Acres
Acres 9.15
Property Description
Immaculately maintained Riverfront home on over 9 acres of beautiful land with road frontage and a fence/gate along the front of the property. Excellent opportunity to own a 4 bedroom 2 bath that includes a master on the main floor and a full in-law suite finished basement. The basement features separate outdoor access, kitchenette, full walk in shower, w/d hookup, built in bookcases in the living area, a store room/wine cellar, 1 bedroom plus a bonus room. Walk in the front door to a large foyer and family room with a bar going into the kitchen. Custom refinished cabinetry is throughout the home, along with beautiful wood panelling. There is a separate dining room that could also be used as a bedroom, and a MASSIVE mud room for the laundry. Fold laundry while looking out into the river. The sunroom off the living area is IMMACULATE with new windows and a must see view as it looks over the large cleared side yard and the river!! Upstairs you will find a HUGE secondary bedroom plus a loft or office space. Some touches that have been recently added are new window screens, new paint inside the home, new light fixtures, new blinds, carpet has been cleaned, new bathroom vanity, 3 year old window unit, and MORE. There are also multiple greenhouses on the property, storage buildings, and a root cellar. This home has so much to see. Come relax on the huge covered front porch, or in the peaceful sunroom out back. Septic Tank has been inspected and pumped and given a clear letter as of October 2022. Schedule a showing today before it's gone!
Location
State GA
County Walton
Lake Name None
Rooms
Bedroom Description In-Law Floorplan, Master on Main
Other Rooms Greenhouse, Outbuilding, Shed(s)
Basement Bath/Stubbed, Exterior Entry, Finished, Full, Interior Entry
Main Level Bedrooms 2
Dining Room Separate Dining Room
Bedroom Bookcases, Entrance Foyer, Wet Bar
Interior
Interior Features Bookcases, Entrance Foyer, Wet Bar
Heating Baseboard
Cooling Whole House Fan, Window Unit(s)
Flooring Carpet, Laminate
Fireplaces Type None
Window Features None
Appliance Dishwasher, Dryer, Electric Oven, Electric Range, Washer
Laundry Laundry Room, Mud Room
Exterior
Exterior Feature Balcony, Courtyard, Garden, Private Rear Entry
Parking Features Parking Pad
Fence Chain Link
Pool None
Community Features None
Utilities Available Cable Available, Electricity Available, Water Available
Waterfront Description River Front
View River
Roof Type Composition
Street Surface Concrete
Accessibility None
Handicap Access None
Porch Front Porch, Glass Enclosed, Patio, Screened, Side Porch
Building
Lot Description Level, Stream or River On Lot
Story Three Or More
Foundation See Remarks
Sewer Septic Tank
Water Public
Architectural Style Cottage, Traditional
Level or Stories Three Or More
Structure Type Stone, Wood Siding
New Construction No
Construction Status Resale
Schools
Elementary Schools Walker Park
Middle Schools Carver
High Schools Monroe Area
Others
Senior Community no
Restrictions false
Tax ID C070000000024000
Ownership Fee Simple
Financing no
Special Listing Condition None
Read Less Info
Want to know what your home might be worth? Contact us for a FREE valuation!

Our team is ready to help you sell your home for the highest possible price ASAP

Bought with JP& Associates REALTORS Metro Atlanta





