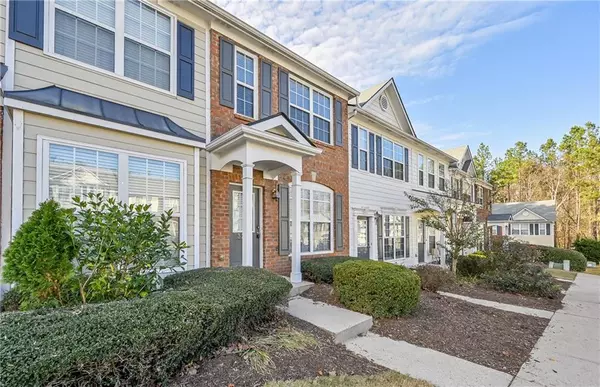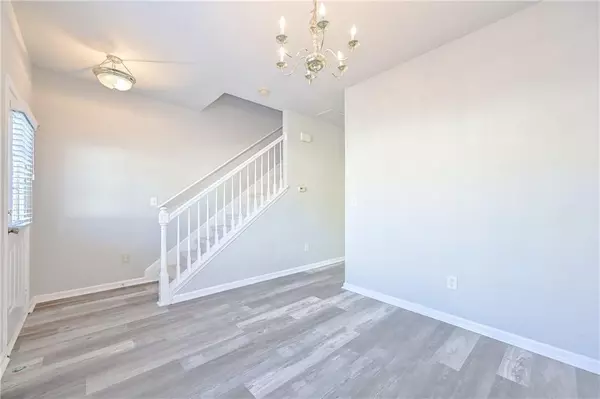For more information regarding the value of a property, please contact us for a free consultation.
Key Details
Sold Price $253,000
Property Type Townhouse
Sub Type Townhouse
Listing Status Sold
Purchase Type For Sale
Subdivision Hidden Cove
MLS Listing ID 7146549
Sold Date 01/03/23
Style Townhouse, Traditional
Bedrooms 2
Full Baths 2
Half Baths 1
Construction Status Resale
HOA Fees $120
HOA Y/N Yes
Year Built 2001
Annual Tax Amount $2,649
Tax Year 2022
Property Description
Location, Location, Location!! Move-in Ready Charming 2 story townhome with 2 bedrooms and 2.5 baths in gated community.
1st floor features separate dining room, Kitchen w/breakfast bar, stained cabinets, built-in microwave oven, gas stove/range and dishwasher. Large walk-in pantry and overlooking cozy family room with fireplace.
Freshly painted throughout, New LVP flooring in main level, New carpet upstairs, New 2' blinds over windows throughout and vertical blinds on sliding door to the private extended patio and New 50Gal Water Heater.
The 2nd floor offers the perfect roommate layout that comes with 2 Master bedrooms with private bathrooms, vaulted ceiling, double vanities, garden tub, spacious walk-in closets.
Conveniently located close to interstates 285, 85, PIB, Perimeter Mall, Forum, Town Center, Fitness Facility, Movie Theater, Restaurants, etc. Landscaping is included in the monthly HOA fees.
2 assigned parking spaces front of the unit, NO RENTAL RESTRICTIONS, Low monthly HOA dues.
Location
State GA
County Gwinnett
Lake Name None
Rooms
Bedroom Description Roommate Floor Plan, Split Bedroom Plan
Other Rooms Other
Basement None
Dining Room Separate Dining Room
Bedroom Disappearing Attic Stairs, Double Vanity, Entrance Foyer, High Ceilings 9 ft Main, High Ceilings 9 ft Upper, Vaulted Ceiling(s), Walk-In Closet(s)
Interior
Interior Features Disappearing Attic Stairs, Double Vanity, Entrance Foyer, High Ceilings 9 ft Main, High Ceilings 9 ft Upper, Vaulted Ceiling(s), Walk-In Closet(s)
Heating Forced Air, Natural Gas, Separate Meters
Cooling Central Air
Flooring Carpet, Hardwood, Laminate, Other
Fireplaces Number 1
Fireplaces Type Factory Built, Family Room, Gas Log, Gas Starter
Window Features Double Pane Windows
Appliance Dishwasher, Disposal, Gas Cooktop, Gas Oven, Gas Range, Gas Water Heater, Microwave, Range Hood
Laundry In Hall, Upper Level
Exterior
Exterior Feature Private Front Entry, Other
Parking Features Assigned
Fence Back Yard, Fenced
Pool None
Community Features Gated, Homeowners Assoc, Near Shopping
Utilities Available Cable Available, Electricity Available, Natural Gas Available, Phone Available, Sewer Available, Underground Utilities, Water Available
Waterfront Description None
View Other
Roof Type Composition
Street Surface Paved
Accessibility None
Handicap Access None
Porch Covered, Patio
Total Parking Spaces 2
Building
Lot Description Level, Private, Wooded
Story Two
Foundation Slab
Sewer Public Sewer
Water Public
Architectural Style Townhouse, Traditional
Level or Stories Two
Structure Type Brick Front, Cement Siding
New Construction No
Construction Status Resale
Schools
Elementary Schools Stripling
Middle Schools Pinckneyville
High Schools Norcross
Others
HOA Fee Include Reserve Fund, Termite
Senior Community no
Restrictions false
Tax ID R6275 174
Ownership Fee Simple
Acceptable Financing Cash, Conventional
Listing Terms Cash, Conventional
Financing no
Special Listing Condition None
Read Less Info
Want to know what your home might be worth? Contact us for a FREE valuation!

Our team is ready to help you sell your home for the highest possible price ASAP

Bought with Virtual Properties Realty.com





