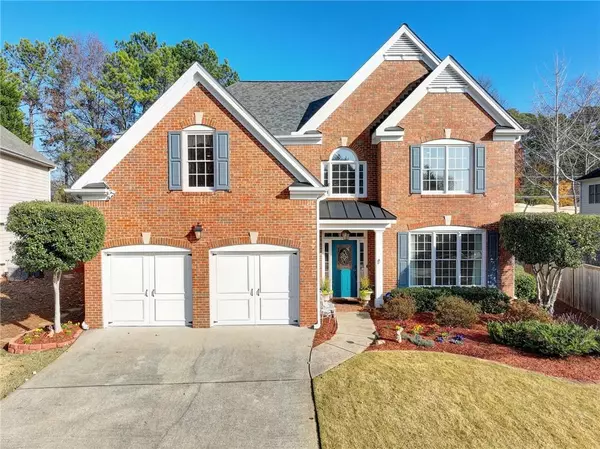For more information regarding the value of a property, please contact us for a free consultation.
Key Details
Sold Price $650,000
Property Type Single Family Home
Sub Type Single Family Residence
Listing Status Sold
Purchase Type For Sale
Square Footage 3,309 sqft
Price per Sqft $196
Subdivision Spalding Mill
MLS Listing ID 7148573
Sold Date 01/04/23
Style Traditional
Bedrooms 5
Full Baths 3
Half Baths 1
Construction Status Resale
HOA Fees $800
HOA Y/N Yes
Year Built 2001
Annual Tax Amount $1,691
Tax Year 2021
Lot Size 9,583 Sqft
Acres 0.22
Property Description
WOW! It is almost impossible to find a home that has been completely renovated top to bottom... until now!!!! Sellers spent over $120,000 inside the home and more than $30,000 outside making this home a show stopper. Not only stunningly beautiful, this home has been meticulously maintained by the sellers at a level rarely encountered. You can literally move right in and live your best life. Refinished hardwoods on the main level are stained in a sophisticated palette. Completely updated kitchen features stainless appliances, new cabinets including glass cabinet doors, gorgeous glass backsplash tiles and stacked stone accented vent hood. A lovely sunroom is situated by the kitchen and overlooks the most amazing yard, featuring two paver patios, year round color, a lighted water feature that changes color as you desire, double fences perfect for a dog run, garden or storage. Back inside, the sunroom and kitchen flow into the two story family room with wall of windows and focal point fireplace. The sumptuous primary suite is perfectly located on the main level and features a beautiful trey ceiling, newer plush carpet and loads of natural light. The master bath is simply unforgettable. Gorgeous tile everywhere, lovely soaker tub and large frameless shower. Right out of a magazine! All of the baths in the home have been updated with luxurious materials and feature frameless glass in each. Not a shower curtain in this home! Four nicely sized bedrooms finish out the second floor, one of which has an additional space perfect for another office or nursery. One thing you might not notice at first is the amazing amount of storage space everywhere... from the double pantry to large closet under the stairs, walk in closets in each bedroom and additional storage added in the bedrooms upstairs... The entire home has been painted in designer neutral colors and boasts modern updated lighting throughout. But there is more...Zeon zoysia grass, outdoor lighting, irrigation, professional flooring in the garage. All of this and the home is located within a mile of the City Center of Peachtree Corners. Enjoy all that in town living provides... shopping, restaurants, community events and so much more! This home is truly a masterpiece that you will fall in love with!
Location
State GA
County Gwinnett
Lake Name None
Rooms
Bedroom Description Master on Main, Oversized Master
Other Rooms None
Basement None
Main Level Bedrooms 1
Dining Room Separate Dining Room
Bedroom Disappearing Attic Stairs, Double Vanity, Entrance Foyer 2 Story, High Speed Internet, Tray Ceiling(s), Walk-In Closet(s)
Interior
Interior Features Disappearing Attic Stairs, Double Vanity, Entrance Foyer 2 Story, High Speed Internet, Tray Ceiling(s), Walk-In Closet(s)
Heating Central
Cooling Ceiling Fan(s), Central Air
Flooring Carpet, Ceramic Tile, Hardwood
Fireplaces Number 1
Fireplaces Type Family Room, Gas Log, Gas Starter
Window Features Insulated Windows
Appliance Dishwasher, Disposal, Gas Range, Microwave, Range Hood, Refrigerator, Self Cleaning Oven
Laundry Laundry Room, Main Level
Exterior
Exterior Feature Courtyard, Permeable Paving, Private Yard, Storage
Parking Features Attached, Garage
Garage Spaces 2.0
Fence Back Yard, Wood
Pool None
Community Features Near Shopping, Pool, Sidewalks, Street Lights, Tennis Court(s)
Utilities Available Cable Available, Electricity Available, Natural Gas Available, Phone Available, Sewer Available, Underground Utilities, Water Available
Waterfront Description None
View Other
Roof Type Composition
Street Surface Asphalt
Accessibility None
Handicap Access None
Porch Patio
Total Parking Spaces 2
Building
Lot Description Back Yard, Front Yard, Landscaped
Story Two
Foundation Slab
Sewer Public Sewer
Water Public
Architectural Style Traditional
Level or Stories Two
Structure Type Brick Front, HardiPlank Type, Stucco
New Construction No
Construction Status Resale
Schools
Elementary Schools Simpson
Middle Schools Pinckneyville
High Schools Norcross
Others
HOA Fee Include Maintenance Grounds, Reserve Fund
Senior Community no
Restrictions false
Tax ID R6286 208
Special Listing Condition None
Read Less Info
Want to know what your home might be worth? Contact us for a FREE valuation!

Our team is ready to help you sell your home for the highest possible price ASAP

Bought with RE/MAX Around Atlanta Realty





