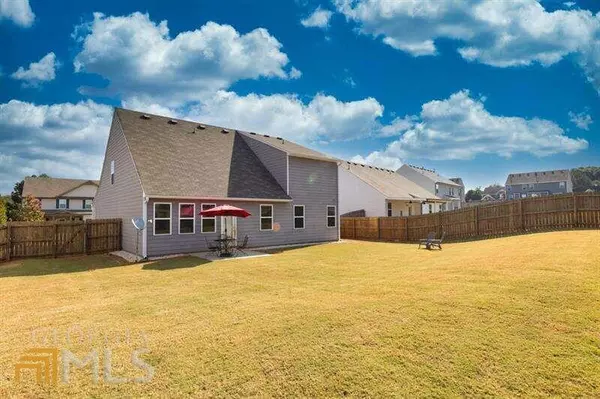For more information regarding the value of a property, please contact us for a free consultation.
Key Details
Sold Price $375,000
Property Type Single Family Home
Sub Type Single Family Residence
Listing Status Sold
Purchase Type For Sale
Square Footage 2,404 sqft
Price per Sqft $155
Subdivision Heritage Point
MLS Listing ID 10105756
Sold Date 01/23/23
Style Craftsman
Bedrooms 3
Full Baths 2
Half Baths 1
HOA Y/N Yes
Originating Board Georgia MLS 2
Year Built 2017
Annual Tax Amount $3,008
Tax Year 2021
Lot Size 10,890 Sqft
Acres 0.25
Lot Dimensions 10890
Property Description
Better than NEW CONSTRUCTION -If you are looking for a ranch check this home out!! Main level living with PRIMARY bedroom on MAIN, LAUNDRY, PLUS additional room that could be turned into bedroom. LARGE BACK Yard has already been FENCED in for you and the lawn is established. Level lot with flat driveway. POSSIBILITES! (2) FLEX ROOMS, amazing LARGE and Lovely Kitchen with lots of cabinets, counter tops and pantry. - When you enter the home from the covered front porch, the room to the right can be a formal dining room, office, or play room etc. On the other side of the hallway is a half bath for guest. The large kitchen is beautiful with granite countertops and lots of them allowing plenty of space for holiday cooking. This kitchen is a fabulous place to gather while cooking and enjoying company around the bar. The high ceilings in the Great Room allow for more natural light, making the space feel bright and fresh. The Great Room is oversized and great for entertaining with ton's of space to gather and hang out.. The master is oversized and has 2 separate, large walk-in closets, plus beautiful master bath with oversized shower. Upstairs there's a large loft area to use for entertainment room, office, game room, playroom... or whatever your need may be. There are 2 additional bedrooms and bath upstairs. There is plenty of elbow room in this home, you will not feel cramped. French door to the patio in the back offers you a second outdoor space. A quiet place to sit and enjoy yourself and relax. This home is almost like new but already has a completely fenced backyard ready for all of your backyard needs and parties. The backyard is very large, this trumps new construction, your yard is already established and fenced. Concrete board siding. Less than 5 mintutes to Publix, 124, less than 10 minutes to I-85, close to Chateau Elan. Bright and Open home in sought after Hoschton in Jackson County Schools.
Location
State GA
County Jackson
Rooms
Basement None
Bedroom Tray Ceiling(s),Double Vanity,Walk-In Closet(s),Master On Main Level
Interior
Interior Features Tray Ceiling(s), Double Vanity, Walk-In Closet(s), Master On Main Level
Heating Electric
Cooling Central Air
Flooring Tile, Carpet, Laminate
Fireplace No
Appliance Dishwasher, Microwave
Laundry Other
Exterior
Parking Features Attached, Garage Door Opener, Garage
Fence Back Yard, Wood
Community Features Pool, Sidewalks, Street Lights, Walk To Schools
Utilities Available Underground Utilities, Cable Available, Electricity Available, High Speed Internet, Phone Available, Sewer Available, Water Available
Waterfront Description No Dock Or Boathouse
View Y/N No
Roof Type Composition
Garage Yes
Private Pool No
Building
Lot Description Cul-De-Sac, Private
Faces 124 to Founders Hope Way - Right on Bald Eagle Trace.
Foundation Slab
Sewer Public Sewer
Water Public
Structure Type Other
New Construction No
Schools
Elementary Schools Gum Springs
Middle Schools West Jackson
High Schools Jackson County
Others
HOA Fee Include Reserve Fund,Swimming,Tennis
Tax ID 105F 003A
Security Features Smoke Detector(s)
Acceptable Financing Assumable, Cash, Conventional, FHA, VA Loan
Listing Terms Assumable, Cash, Conventional, FHA, VA Loan
Special Listing Condition Resale
Read Less Info
Want to know what your home might be worth? Contact us for a FREE valuation!

Our team is ready to help you sell your home for the highest possible price ASAP

© 2025 Georgia Multiple Listing Service. All Rights Reserved.





