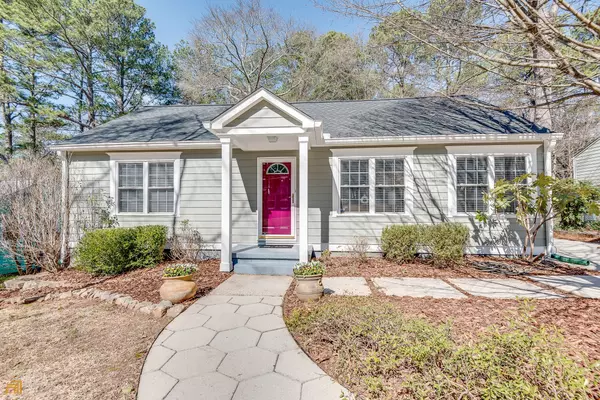For more information regarding the value of a property, please contact us for a free consultation.
Key Details
Sold Price $452,000
Property Type Single Family Home
Sub Type Single Family Residence
Listing Status Sold
Purchase Type For Sale
Square Footage 1,155 sqft
Price per Sqft $391
Subdivision Midway Woods
MLS Listing ID 10132529
Sold Date 03/03/23
Style Ranch
Bedrooms 3
Full Baths 2
HOA Y/N No
Originating Board Georgia MLS 2
Year Built 1950
Annual Tax Amount $3,866
Tax Year 2022
Lot Size 8,712 Sqft
Acres 0.2
Lot Dimensions 8712
Property Description
This inviting 3 BR, 2 BA, well-maintained 1950s home has been updated top to bottom! With beautiful original hardwood floors and fresh paint throughout, it's move-in ready! The Sellers added a fabulous screened porch in the back, replaced the roof and gutters, and installed HardiePlank siding, all in 2017. Both bathrooms are beautifully renovated and in 2022 a new HVAC system was installed. Sellers have added exterior architectural accents, replaced the driveway and had the yard professionally landscaped in the recent past as well. A primary suite addition on the back of the home provides privacy from the rest of the house. This home is located on the border of the Decatur city limits: enjoy the benefits of living beside the City of Decatur while paying lower, Unincorporated DeKalb taxes. Situated on a lovely, flat lot in the heart of Midway Woods this home is surrounded by culture and convenience. It is located in close proximity to Dearborn Park, Legacy Park, Historic Oakhurst, and Downtown Decatur. Top-rated public and private schools are nearby, with easy access to colleges, Marta, and major expressways.
Location
State GA
County Dekalb
Rooms
Basement Crawl Space
Dining Room Dining Rm/Living Rm Combo
Bedroom Master On Main Level,Split Bedroom Plan,Tile Bath
Interior
Interior Features Master On Main Level, Split Bedroom Plan, Tile Bath
Heating Central, Common, Natural Gas
Cooling Ceiling Fan(s), Central Air, Electric
Flooring Hardwood
Fireplace No
Appliance Dishwasher, Disposal, Gas Water Heater, Microwave, Oven/Range (Combo), Refrigerator, Washer
Laundry Laundry Closet
Exterior
Parking Features Kitchen Level
Garage Spaces 2.0
Fence Fenced
Community Features Park, Sidewalks, Street Lights, Near Public Transport, Walk To Schools, Near Shopping
Utilities Available Cable Available, Electricity Available, High Speed Internet, Natural Gas Available, Phone Available, Sewer Connected, Water Available
View Y/N No
Roof Type Other
Total Parking Spaces 2
Garage No
Private Pool No
Building
Lot Description Level, Private
Faces Use GPS
Sewer Public Sewer
Water Public
Structure Type Other
New Construction No
Schools
Elementary Schools Avondale
Middle Schools Druid Hills
High Schools Druid Hills
Others
HOA Fee Include None
Tax ID 15 202 10 004
Security Features Open Access
Special Listing Condition Updated/Remodeled
Read Less Info
Want to know what your home might be worth? Contact us for a FREE valuation!

Our team is ready to help you sell your home for the highest possible price ASAP

© 2025 Georgia Multiple Listing Service. All Rights Reserved.





