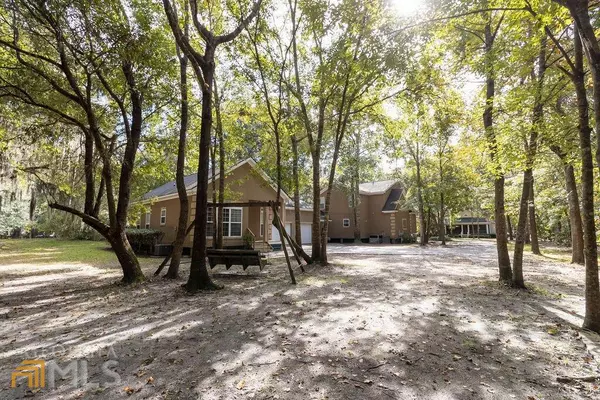For more information regarding the value of a property, please contact us for a free consultation.
Key Details
Sold Price $561,234
Property Type Single Family Home
Sub Type Single Family Residence
Listing Status Sold
Purchase Type For Sale
Square Footage 3,012 sqft
Price per Sqft $186
Subdivision Buckhead
MLS Listing ID 10106404
Sold Date 03/08/23
Style Colonial
Bedrooms 6
Full Baths 3
Half Baths 1
HOA Y/N Yes
Originating Board Georgia MLS 2
Year Built 2007
Annual Tax Amount $3,971
Tax Year 2021
Lot Size 0.700 Acres
Acres 0.7
Lot Dimensions 30492
Property Description
Come home to this peaceful reprieve! Nestled on 0.7 acres in the Buckhead Subdivision. This property has trees with the eye appeal of draping moss so indicative of the area. The paved drive leads to a 2.5 car garage. The main home sits on one side while the guest house is on the opposite side of the garage. The back porch has coffered ceilings with a rattan ceiling fans. Just beyond you will find a gated back yard. The front porch offers the same wood deck feeling with white railing that accentuates the stucco perfectly. This beautiful property offers 3000+ heated square feet, 6 bedrooms, 3.5 baths. There is a spacious living area with a cozy corner fireplace and TV display built in above. The downstairs shines with luxury vinyl plank flooring and tile, upstairs has carpeted floors and tile in the bathroom! Speaking of bathrooms! The upstairs tiled shower is immaculate and pops with design and function. The downstairs Owner's Suite has tray ceilings with ambient lighting, double vanity, jetted tub, and separate shower, and a walk in closet. And the kitchen, the gathering place, offers granite counters, white cabinetry, and stainless appliances. The wall oven is complimented by the microwave sitting above while the gas cooktop is in the island. The kitchen is open to the dining which has a view of the back deck. The dining has architectural interest with a drop down tray ceiling finished nicely with white trim! There's a dedicated laundry room with closed cabinets for storage. The guest house offers beautiful wood flooring, stainless appliances, and an L-shaped kitchen that's open to living and dining. The bathroom offers a shower with built in seat and tile flooring. The 2 bedrooms are carpeted for comfort and offers a walk-in closet. There is also a washer and dryer here next to the linen closet. This home is beautifully designed and offers quiet reprieve in a beautiful neighborhood. This house is vacant and easy to show. Let's make it home with new owners.
Location
State GA
County Bryan
Rooms
Basement None
Bedroom Double Vanity,High Ceilings,In-Law Floorplan,Master On Main Level,Tile Bath,Tray Ceiling(s),Walk-In Closet(s)
Interior
Interior Features Double Vanity, High Ceilings, In-Law Floorplan, Master On Main Level, Tile Bath, Tray Ceiling(s), Walk-In Closet(s)
Heating Central
Cooling Central Air
Flooring Carpet, Hardwood, Tile, Vinyl
Fireplaces Number 1
Fireplace Yes
Appliance Cooktop, Dishwasher, Microwave, Oven, Refrigerator, Stainless Steel Appliance(s)
Laundry Common Area, Laundry Closet
Exterior
Parking Features Attached, Garage, Garage Door Opener
Garage Spaces 3.0
Fence Back Yard
Community Features Lake, Playground, Pool, Tennis Court(s)
Utilities Available High Speed Internet, Phone Available, Sewer Connected, Water Available
View Y/N No
Roof Type Composition
Total Parking Spaces 3
Garage Yes
Private Pool No
Building
Lot Description Corner Lot
Faces Follow GPS⦠it works.
Sewer Septic Tank
Water Public
Structure Type Stucco
New Construction No
Schools
Elementary Schools Mcallister
Middle Schools Richmond Hill
High Schools Richmond Hill
Others
HOA Fee Include Maintenance Grounds,Management Fee,Private Roads,Trash
Tax ID 062 078 02
Special Listing Condition Resale
Read Less Info
Want to know what your home might be worth? Contact us for a FREE valuation!

Our team is ready to help you sell your home for the highest possible price ASAP

© 2025 Georgia Multiple Listing Service. All Rights Reserved.





