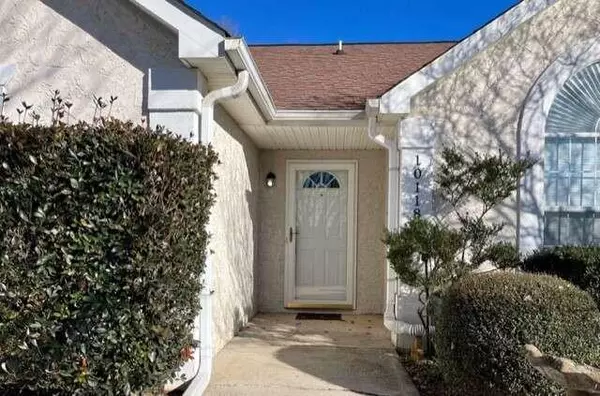For more information regarding the value of a property, please contact us for a free consultation.
Key Details
Sold Price $265,000
Property Type Single Family Home
Sub Type Single Family Residence
Listing Status Sold
Purchase Type For Sale
Square Footage 1,612 sqft
Price per Sqft $164
Subdivision The Commons At Curries Crossing
MLS Listing ID 7163475
Sold Date 03/03/23
Style Contemporary/Modern, Ranch
Bedrooms 3
Full Baths 2
Construction Status Resale
HOA Y/N No
Originating Board First Multiple Listing Service
Year Built 2000
Annual Tax Amount $2,354
Tax Year 2021
Lot Size 0.260 Acres
Acres 0.26
Property Description
Refreshing energy with a natural vibe! Stylish ranch that's as neat as a pin. High ceilings throughout and a very functional floor plan ensure great home traffic. After entering into the foyer, the vaulted great room with gas fireplace sets the mood and shows off the open floorplan. There's not just a breakfast area with a breakfast bar, but also a dining room. Steps away from the kitchen are the two door laundry room, pantry and the garage which makes bringing home groceries a breeze. There is plenty of space for clothing and accessories in the owner's walk-in closet. Ensuite bathroom includes a large soaking tub, and water closet with separate shower. One of best features of this home is the lovely back yard. It is enhanced by the right plants, flowers and shrubbery well cared for by the seller. No HOA in this section of the community. Brand new hot water heater installed. Seller providing a 1 year HWA warranty. Listing is convenient and just 3 miles from transit, 20 minutes to Hartsfield Jackson Airport, 8 miles from Atlanta Motor Speedway and 12 miles from Trilith Studios.
Location
State GA
County Clayton
Lake Name None
Rooms
Bedroom Description Master on Main
Other Rooms None
Basement None
Main Level Bedrooms 3
Dining Room Other
Bedroom Entrance Foyer, High Ceilings 9 ft Main, Tray Ceiling(s), Walk-In Closet(s)
Interior
Interior Features Entrance Foyer, High Ceilings 9 ft Main, Tray Ceiling(s), Walk-In Closet(s)
Heating Central, Natural Gas
Cooling Ceiling Fan(s), Central Air
Flooring Carpet, Ceramic Tile, Vinyl
Fireplaces Number 1
Fireplaces Type Factory Built, Family Room, Gas Starter
Window Features Bay Window(s), Double Pane Windows
Appliance Dishwasher, Electric Range, Gas Water Heater, Refrigerator
Laundry In Hall
Exterior
Exterior Feature Lighting
Parking Features Attached, Garage, Garage Door Opener, Garage Faces Side, Kitchen Level, Level Driveway
Garage Spaces 2.0
Fence None
Pool None
Community Features Near Marta, Near Schools, Near Shopping, Street Lights
Utilities Available Sewer Available, Water Available
Waterfront Description None
View Other
Roof Type Composition
Street Surface Paved
Accessibility None
Handicap Access None
Porch Patio
Total Parking Spaces 2
Building
Lot Description Back Yard, Corner Lot, Front Yard, Landscaped, Level
Story One
Foundation Slab
Sewer Public Sewer
Water Public
Architectural Style Contemporary/Modern, Ranch
Level or Stories One
Structure Type Stucco, Vinyl Siding
New Construction No
Construction Status Resale
Schools
Elementary Schools Kemp - Clayton
Middle Schools Mundys Mill
High Schools Mundys Mill
Others
Senior Community no
Restrictions false
Tax ID 05177D A016
Ownership Fee Simple
Financing no
Special Listing Condition None
Read Less Info
Want to know what your home might be worth? Contact us for a FREE valuation!

Our team is ready to help you sell your home for the highest possible price ASAP

Bought with Village Premier Collection Georgia, LLC
GET MORE INFORMATION






