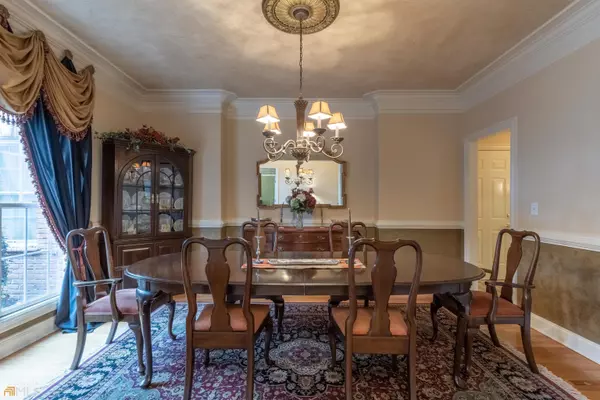Bought with Brandon Holloman • RE/MAX SOUTHERN
For more information regarding the value of a property, please contact us for a free consultation.
Key Details
Sold Price $550,000
Property Type Single Family Home
Sub Type Single Family Residence
Listing Status Sold
Purchase Type For Sale
Square Footage 3,864 sqft
Price per Sqft $142
Subdivision Heritage Ridge
MLS Listing ID 20106468
Sold Date 04/19/23
Style Brick 4 Side,European,Traditional
Bedrooms 5
Full Baths 3
Half Baths 1
Construction Status Resale
HOA Fees $144
HOA Y/N No
Year Built 2002
Annual Tax Amount $5,706
Tax Year 2021
Lot Size 0.750 Acres
Property Description
Welcome Home to Heritage Ridge! You are sure to fall in love with this Beautiful Executive all brick home in an upscale community near Lake Spivey nestled on a large level cul-de-sac lot! This home has been tenderly cared for and maintained perfectly. 2 Story entry with Staircase Open to the 2 story great room with fireplace and built in book cases, Large private Study/Formal living room with French Doors & Beautiful Transom off the Foyer, Formal Dining, Keeping room with fireplace open to the Gourmet updated kitchen, Eat in area, the Kitchen features, Granite Counter tops, cook top, Dishwasher, Wall oven, microwave, breakfast bar, walk in pantry, laundry room. On the main level the Owners suite offers space for large furniture, lots of windows, double trey ceiling, an amazing spa bath with Double Vanity, large shower, jetted tub, 2 walk in closets. Upstairs you'll find 3 Large Bedrooms, one is a wonderful Guest suite with private bath, 2 other large bedrooms with jack n Jill bath between, huge bonus room/4th bedroom. 3 car side entry garage with shelving that lifts up for lot's of extra storage space. A beautiful Deck for relaxing! Great Location only minutes to I-75, Shopping, Hospital, Restaurants!
Location
State GA
County Henry
Rooms
Basement Crawl Space
Main Level Bedrooms 1
Bedroom Attic Expandable,Bookcases,Tray Ceiling(s),Vaulted Ceiling(s),High Ceilings,Double Vanity,Two Story Foyer,Soaking Tub,Pulldown Attic Stairs,Separate Shower,Tile Bath,Walk-In Closet(s),Whirlpool Bath,Master On Main Level,Roommate Plan
Interior
Interior Features Attic Expandable, Bookcases, Tray Ceiling(s), Vaulted Ceiling(s), High Ceilings, Double Vanity, Two Story Foyer, Soaking Tub, Pulldown Attic Stairs, Separate Shower, Tile Bath, Walk-In Closet(s), Whirlpool Bath, Master On Main Level, Roommate Plan
Heating Natural Gas, Central, Forced Air, Dual
Cooling Electric, Ceiling Fan(s), Central Air
Flooring Hardwood, Tile, Carpet, Laminate
Fireplaces Number 2
Fireplaces Type Family Room, Other, Factory Built, Gas Starter, Gas Log
Exterior
Parking Features Attached, Garage Door Opener, Garage, Kitchen Level, Side/Rear Entrance, Storage
Garage Spaces 3.0
Community Features None
Utilities Available Electricity Available, Phone Available, Water Available
Roof Type Composition
Building
Story One and One Half
Sewer Septic Tank
Level or Stories One and One Half
Construction Status Resale
Schools
Elementary Schools Pates Creek
Middle Schools Dutchtown
High Schools Dutchtown
Others
Acceptable Financing Cash, Conventional, FHA, VA Loan
Listing Terms Cash, Conventional, FHA, VA Loan
Financing Conventional
Read Less Info
Want to know what your home might be worth? Contact us for a FREE valuation!

Our team is ready to help you sell your home for the highest possible price ASAP

© 2024 Georgia Multiple Listing Service. All Rights Reserved.





