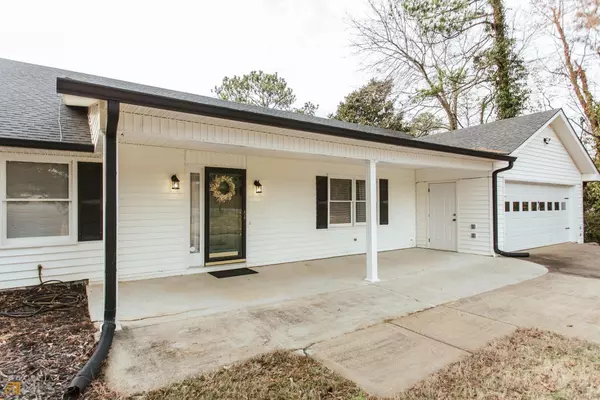For more information regarding the value of a property, please contact us for a free consultation.
Key Details
Sold Price $420,000
Property Type Single Family Home
Sub Type Single Family Residence
Listing Status Sold
Purchase Type For Sale
Square Footage 6,400 sqft
Price per Sqft $65
Subdivision Country Club Estates
MLS Listing ID 20104792
Sold Date 04/25/23
Style Ranch,Traditional
Bedrooms 5
Full Baths 3
Half Baths 2
HOA Y/N No
Originating Board Georgia MLS 2
Year Built 1990
Annual Tax Amount $3,262
Tax Year 2022
Lot Size 0.460 Acres
Acres 0.46
Lot Dimensions 20037.6
Property Description
The sheer volume of space in this incredibly conveniently located home is kind of shocking. The living spaces and the bedrooms are just so spacious and you need to get in there for a look because the pics could never do it justice. The view from the road makes you think it's a little guy, but nothing could be farther from the reality that is 295 Club Drive. Main floor boasts a voluminous LR/DR Great Room and an eat-in kitchen the size of a church kitchen (access to back screened porch too). Kitchen has large pantry, double oven, sit-at island, table space big enough for a farm table, and a new dishwasher. The large laundry room with sink could do the wash for an army. Access to two car garage is off kitchen. The main floor also boasts 3 large bedrooms, all with private baths and built-in desks. The owner's suite is the size of a small home and has multiple closets and access to the spacious screened porch/deck overlooking the fenced back yard. The en suite bathroom features double vanity, tub and separate shower. Two additional bedroom suites finish out the main floor. Guests have access to two half-baths, keeping the numerous en suites truly private spaces. The 3200 square feet on main sits over a fully finished walk out terrace level, creating 6400 square feet of total living space. The Terrace Level is a series of very large connected living spaces, 2 large bedrooms, a hall bath, and has exterior access via French doors to the covered patio and large fenced-in yard. If you are looking for an area for hobbies or to run a business, this is it, and you can still have a bunch of recreational space as well. Add a kitchen and rent it as a huge apartment. Other features include separate HVAC per floor, parking pad, and new roof in 2018. This location could not be better being just outside the Loop while also being minutes away from Normaltown, downtown Athens, and all the Westside has to offer including new Publix being built just down the road. You don't want to miss out!
Location
State GA
County Clarke
Rooms
Basement Finished Bath, Interior Entry, Exterior Entry, Finished, Full
Bedroom Central Vacuum,Double Vanity,Separate Shower,Tile Bath,Walk-In Closet(s),Master On Main Level
Interior
Interior Features Central Vacuum, Double Vanity, Separate Shower, Tile Bath, Walk-In Closet(s), Master On Main Level
Heating Central
Cooling Central Air
Flooring Hardwood, Tile, Carpet
Fireplace No
Appliance Cooktop, Dishwasher, Double Oven, Refrigerator
Laundry Mud Room
Exterior
Parking Features Attached, Garage Door Opener, Garage, Parking Pad
Garage Spaces 4.0
Fence Back Yard
Community Features None
Utilities Available Sewer Connected, Electricity Available, Water Available
View Y/N No
Roof Type Composition
Total Parking Spaces 4
Garage Yes
Private Pool No
Building
Lot Description Level, Open Lot
Faces From the Loop, take US-129 towards Jefferson. Turn right onto Kathwood Drive. Take a left onto Club Drive. Property will be on Left.
Sewer Public Sewer
Water Public
Structure Type Vinyl Siding
New Construction No
Schools
Elementary Schools Whitehead Road
Middle Schools Burney Harris Lyons
High Schools Clarke Central
Others
HOA Fee Include None
Tax ID 112A3 E002
Special Listing Condition Resale
Read Less Info
Want to know what your home might be worth? Contact us for a FREE valuation!

Our team is ready to help you sell your home for the highest possible price ASAP

© 2025 Georgia Multiple Listing Service. All Rights Reserved.





