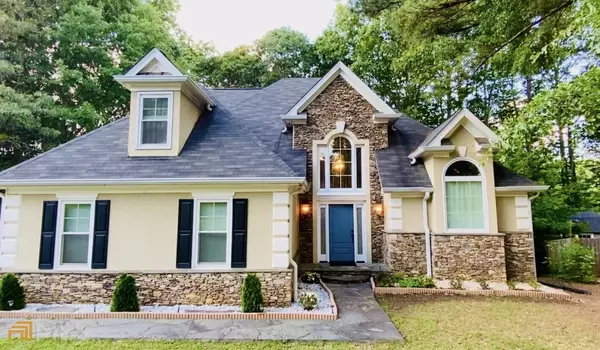For more information regarding the value of a property, please contact us for a free consultation.
Key Details
Sold Price $450,000
Property Type Single Family Home
Sub Type Single Family Residence
Listing Status Sold
Purchase Type For Sale
Square Footage 2,450 sqft
Price per Sqft $183
Subdivision Pierce Pointe
MLS Listing ID 10140740
Sold Date 04/24/23
Style Traditional
Bedrooms 4
Full Baths 2
Half Baths 1
HOA Fees $500
HOA Y/N Yes
Originating Board Georgia MLS 2
Year Built 1992
Annual Tax Amount $4,629
Tax Year 2022
Lot Size 0.750 Acres
Acres 0.75
Lot Dimensions 32670
Property Description
Step inside and treat yourself to a home you will be proud to own! Peacefully nestled on a large lot overlooking the woods of George Pierce Park. This bright and sunshiny home has an incredible open layout ideal for entertaining. The spacious eat-in kitchen has enough room for several chefs at the same time- complete with SS appliances, breakfast room and walk-in pantry. End your days in the inviting fireside family room graced with gorgeous coffered ceilings and an open view to the kitchen. Escape to an oversized master retreat on main to envy boasting tray ceilings and a large custom walk-in closet. The master bath is stunning featuring dual vanities, soaking tub and rain shower. Just off the family room and master bedroom you can access the large covered, freshly painted deck and fenced- in backyard perfect for those family gatherings. Three large secondary bedrooms on upper level provide privacy for guests or plenty of room for family sleep and play. The huge loft provides great flex space options for a play area or at-home office. New laminate flooring. Prime location convenient to Town Center, schools and entertainment. Provides quick, easy access to 85. Move in today and start making memories tomorrow!
Location
State GA
County Gwinnett
Rooms
Other Rooms Shed(s)
Basement Crawl Space
Dining Room Separate Room
Bedroom Double Vanity,High Ceilings,Master On Main Level,Separate Shower,Soaking Tub,Tray Ceiling(s),Entrance Foyer,Walk-In Closet(s)
Interior
Interior Features Double Vanity, High Ceilings, Master On Main Level, Separate Shower, Soaking Tub, Tray Ceiling(s), Entrance Foyer, Walk-In Closet(s)
Heating Forced Air, Natural Gas
Cooling Ceiling Fan(s), Central Air
Flooring Carpet, Laminate, Tile
Fireplaces Number 1
Fireplaces Type Family Room, Gas Starter
Fireplace Yes
Appliance Dishwasher, Disposal, Dryer, Washer
Laundry Other
Exterior
Parking Features Attached, Garage, Garage Door Opener, Kitchen Level
Fence Back Yard, Fenced
Community Features Park, Playground, Pool, Sidewalks, Walk To Schools, Near Shopping
Utilities Available Cable Available, Electricity Available, High Speed Internet, Natural Gas Available, Phone Available, Sewer Available, Water Available
View Y/N No
Roof Type Composition
Garage Yes
Private Pool No
Building
Lot Description Private
Faces 85N to Exit 111 (Lawrenceville - Suwanee Rd), LEFT off of exit. RIGHT onto Smithtown Rd. LEFT onto Smithtown Ln. RIGHT into s/d on George Pierce Ct. LEFT onto John Herndon Ct.
Foundation Slab
Sewer Public Sewer
Water Public
Structure Type Concrete
New Construction No
Schools
Elementary Schools Suwanee
Middle Schools North Gwinnett
High Schools North Gwinnett
Others
HOA Fee Include Swimming
Tax ID R7212 098
Security Features Smoke Detector(s)
Special Listing Condition Resale
Read Less Info
Want to know what your home might be worth? Contact us for a FREE valuation!

Our team is ready to help you sell your home for the highest possible price ASAP

© 2025 Georgia Multiple Listing Service. All Rights Reserved.





